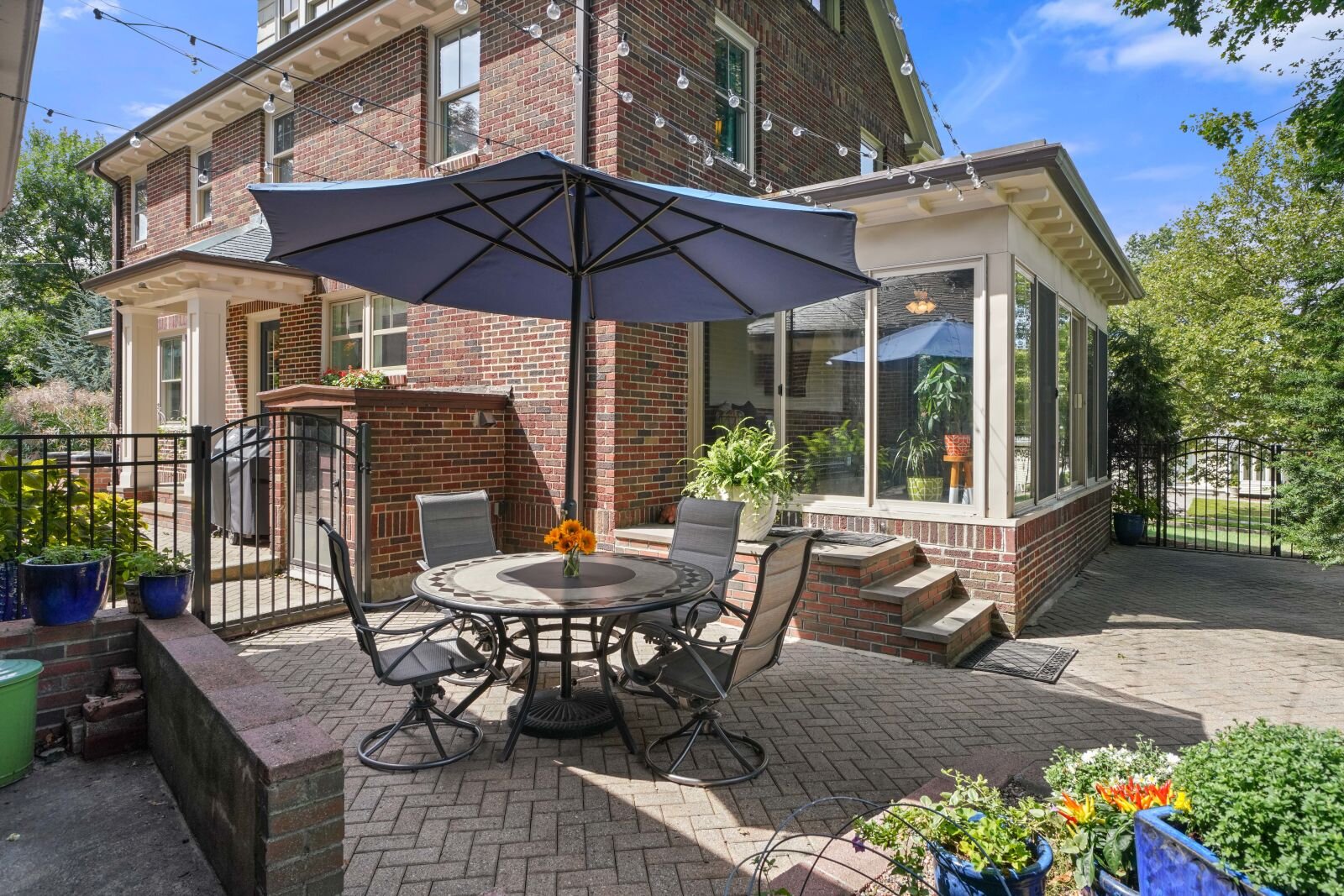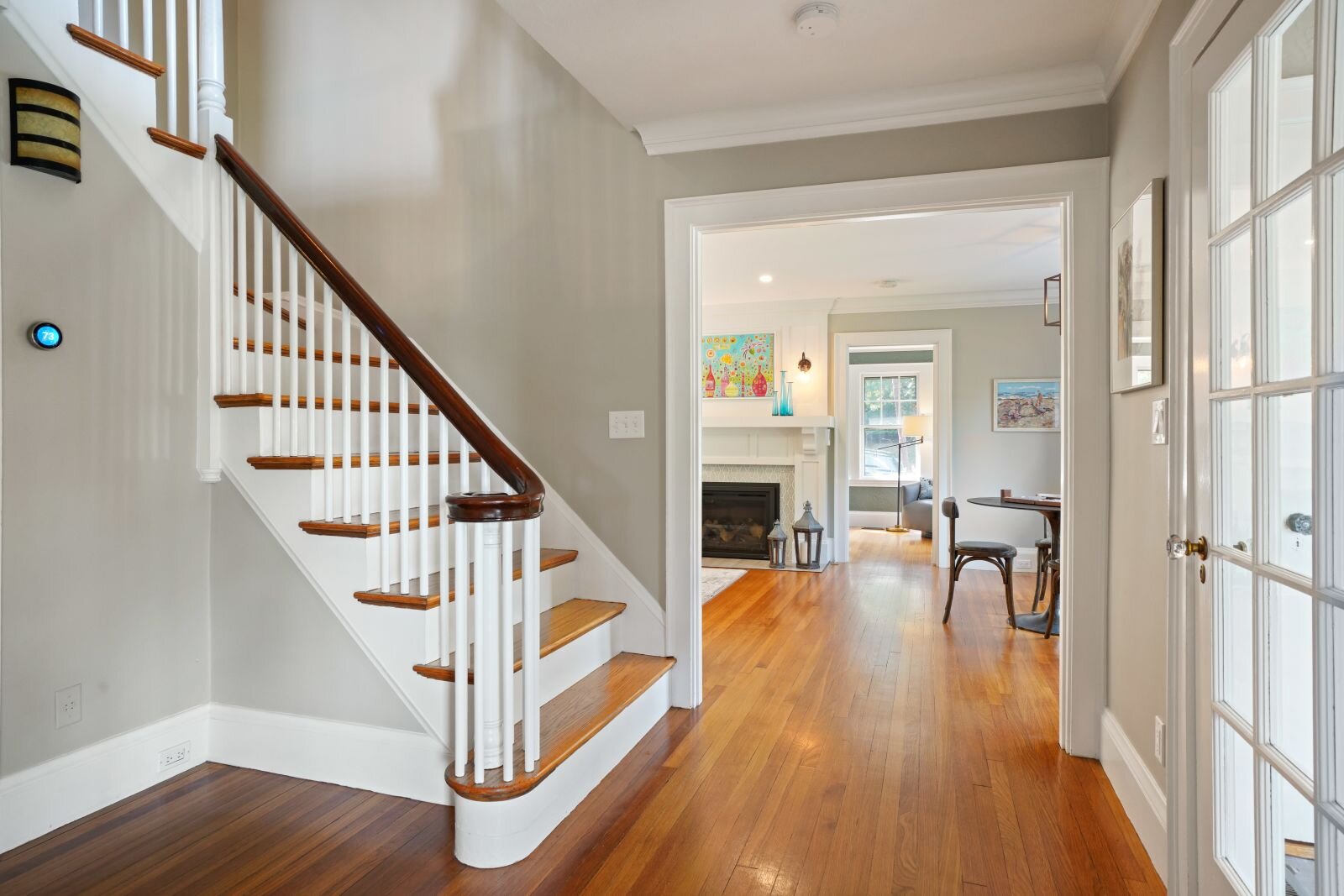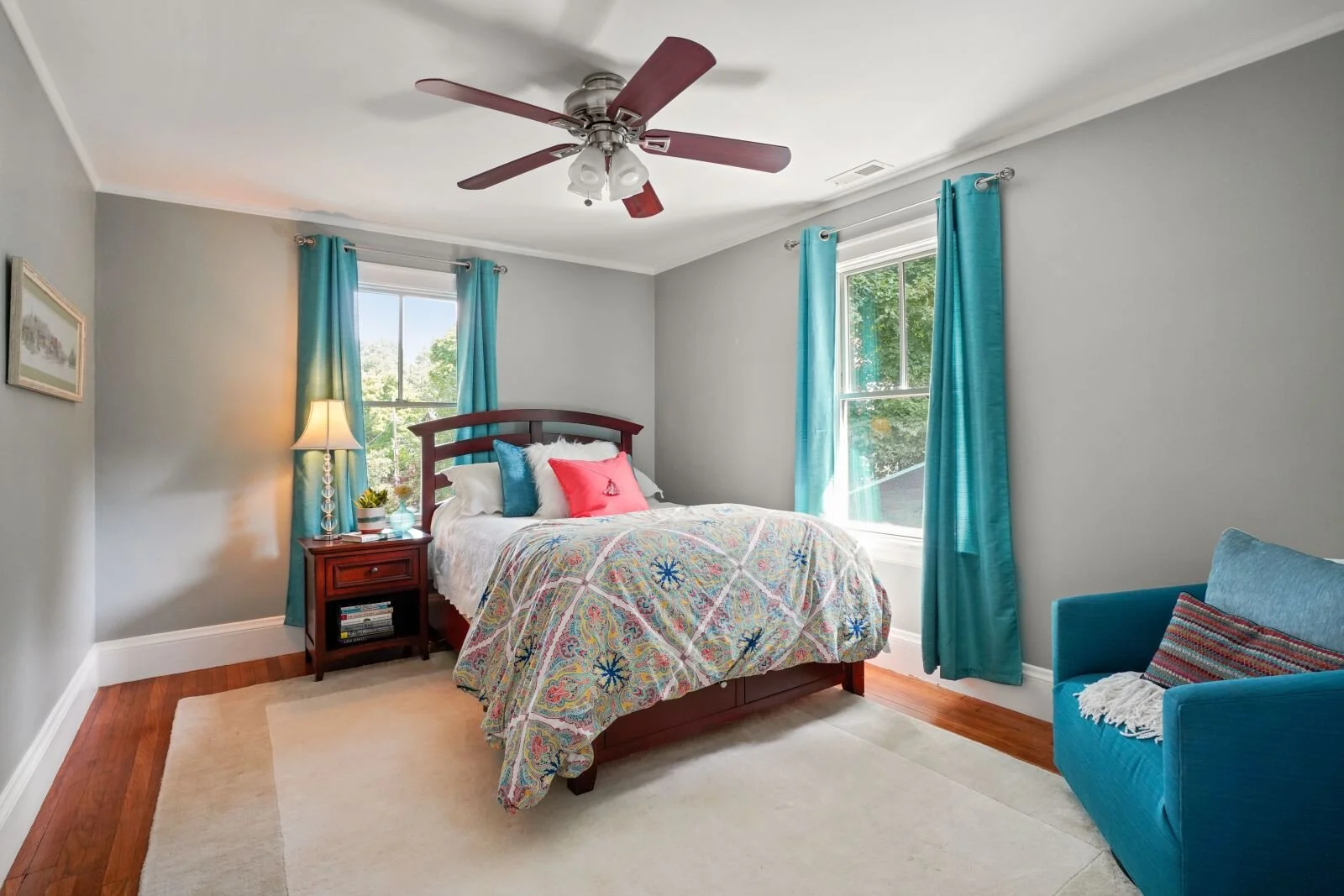252 Common Street, Belmont
/Gorgeously Updated. Meticulously Maintained.
252 Common Street, Belmont, MA
4 Bedrooms | 2 Full and 2 Half Bathrooms | 2,690 SF
Sold for $1,750,000.
Move-in Ready and So Well Done
If you are looking for move-in ready, high quality and abundant space, take a look at 252 Common Street. Over the last 5 years, the current owners have significantly renovated the house - creating a chef’s kitchen that is open to the dining room, upgrading and adding bathrooms, installing built-ins, replacing windows, insulating, upgrading systems and so much more.
A Fantastic Design
The first-floor facilitates the making of memories as people gather to celebrate events, prepare a fantastic meal together, watch movies, play games or just relax and read a book. The chef’s kitchen, with high-end appliances, provides abundant counter and cabinet space. As it is open to the dining room and has a large peninsula bar, it’s a lovely spot in which to mingle and cook. Upstairs, the 4 bedrooms on 2 floors gives everyone a place to be private and quiet. The owners moved the laundry to the second floor to add to the convenience of design.
Beautiful Patio Space and Partially Fenced-in Yard
They have particularly loved and enhanced the connection between their indoor and outdoor spaces, and thus have been able to spend many nights dining on the patio and many early mornings sipping coffee on the glassed-in porch.
A Large 2-Car Garage and Abundant Parking
The detached 2-car garage and the upgraded paver driveway provides ample space to park cars or play games.
A Wonderful Location
Centrally located, the house provides easy access to schools, Belmont Center, Cushing Square and Cambridge. With all of these great spaces, home chefs, those who work from home, kids, readers and casual loungers have an excellent spot to get things done or just enjoy doing nothing at all.
Listed for: $1,690,000
Property Details
Interior:
Size: 2,690 SF
Rooms: 10
Bedrooms: 4
Bathrooms: 2 Half baths and 2 Full Baths
Exterior:
Lot Size: 10,248 Square Feet
Material: Brick, Shingle
Roof: Slate, Rubber (Rubber roof above office replaced in 2017)
Outdoors: Covered Porch, Patio
Parking: 2 Car Detached Garage, 6 Car Driveway Parking
Driveway: Pavers
Systems:
Heat: 3 Zones, Central Heat by Natural Gas (installed 2015)
Cooling: 3 Zones Central Cooling (installed 2015; one condenser replaced in 2020)
Thermostats: Wifi; Nest Programable
Hot Water: Tankless, Natural Gas, 2015
Electric: 200 Amp Service, 2015
Irrigation: Automatic Sprinkler System
Laundry: 2nd Floor Laundry
Other:
Year Built: 1925
Taxes: $15,323
Insulation: Spray foam (attic, kitchen & basement sill); blown in (Exterior walls)
Floor plans
Contact Carolyn Boyle
617.962.7514
carolyn.boyle@sothebysrealty.com
1008 Massachusetts Avenue Cambridge, Massachusetts 02138






































