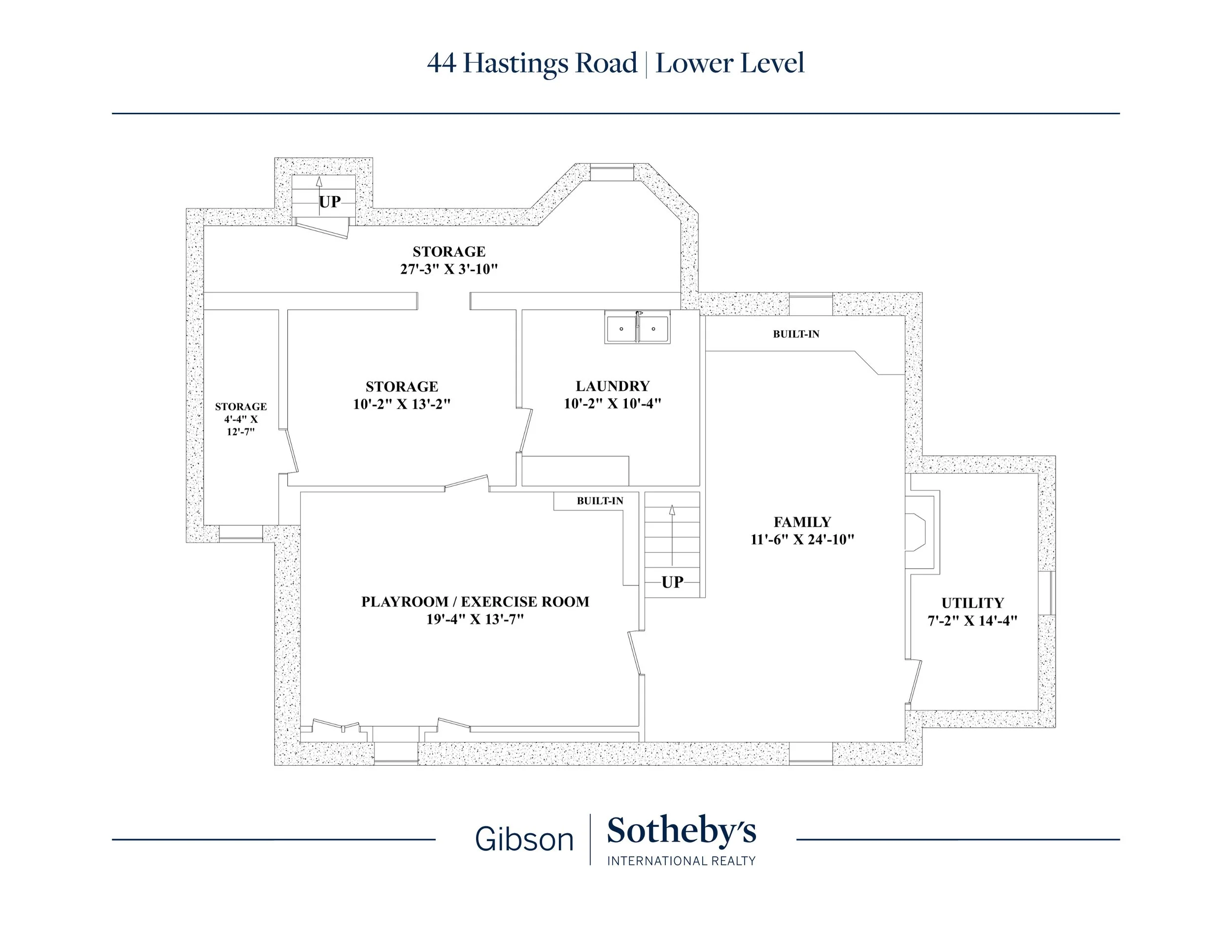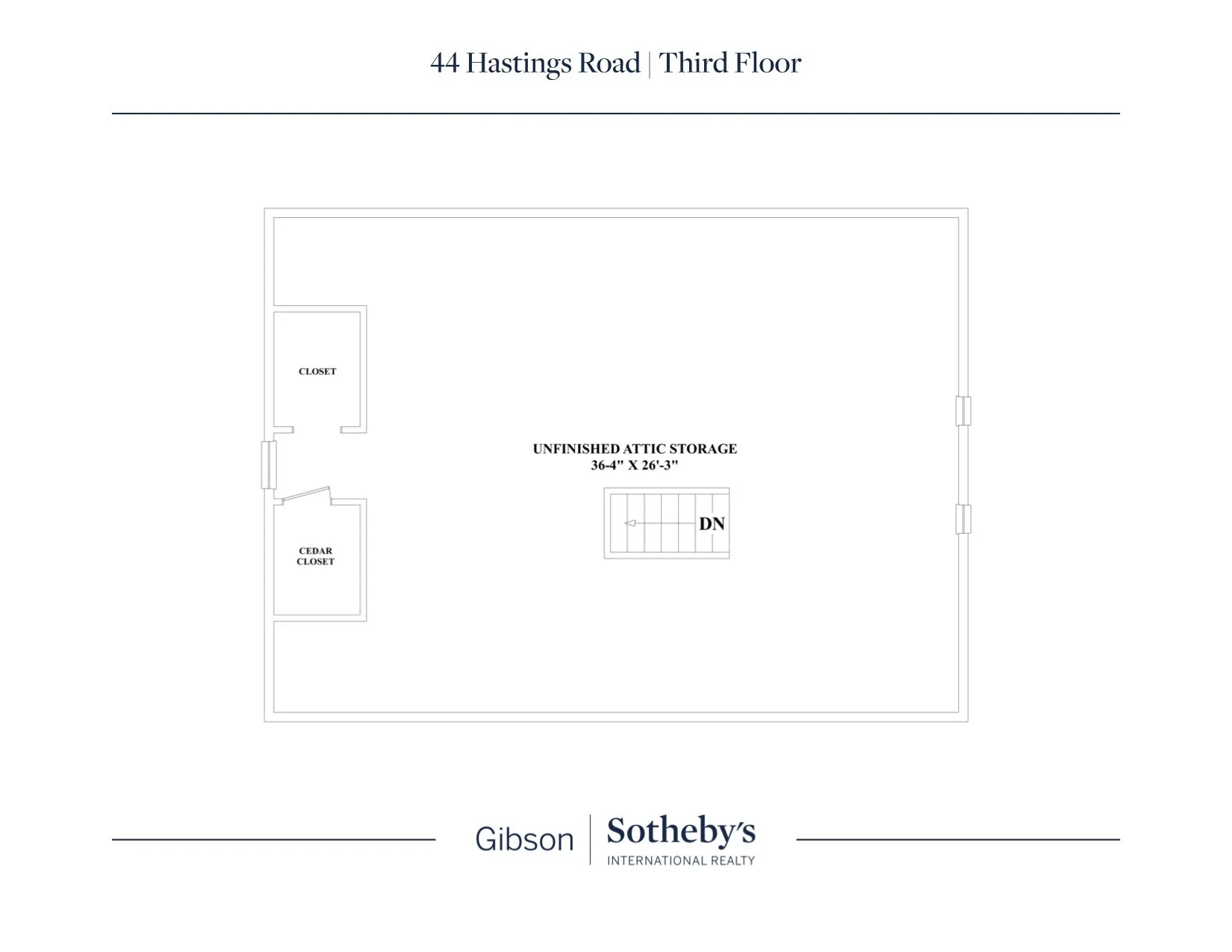44 Hastings Road, Belmont, MA
/Beautiful, Spacious and Serene
44 Hastings Road, Belmont, MA
4 Bedrooms | 2.5 Bathrooms | 3,123 SF Interior | 8,522 SF Lot
Listed for $2,195,000. Sold for $2,315,000.
Their perfect dream home
When they first saw 44 Hastings Road, the current owners knew it was their dream home – large enough for their family of five and located in a great neighborhood, with a private, level backyard.
Expertly designed and expanded
They had carefully planned an addition and updates to include everything they wanted. The expansive cook’s kitchen was expertly designed, with a sizable central island, double ovens, two sinks and an abundance of cabinet space. They loved to cook, bake and entertain, so the large eat-in kitchen/family room had plenty of room to dine, gather and lounge.
Great spaces on every level
The living and dining rooms are perfect for entertaining both big and small. A bright and beautiful office provides a quiet place to slip away to get work done or read a book. A substantial mudroom with direct access from the two-car garage and half bath complete this floor. Upstairs are four comfortable bedrooms, including an en suite primary bedroom and an expanded hallway bathroom, with a shower, soaking tub and laundry. The finished lower level offers play, exercise and movie night spaces, plus multiple storage areas and a second set of laundry machines. The walk-up attic leaves room for further expansion and plumbing lines, electrical, air conditioning and alarm features are already in place.
Fantastic Location
Hastings Road is a beautiful, tree-lined street and is centrally located. It has great proximity to schools, Belmont Center, Cushing Square, public transportation, Cambridge and Boston.
This just might be your dream home too!
Virtual 3-D Tour:
Property Video:
Photo Gallery:
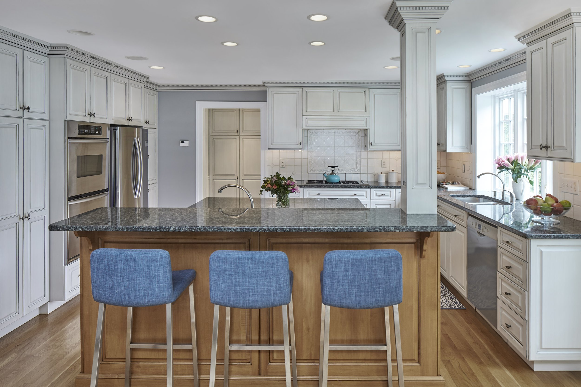
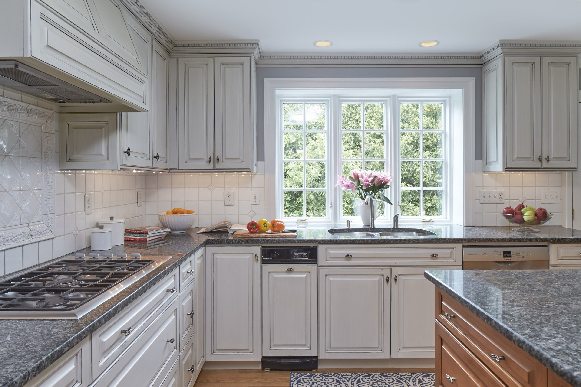
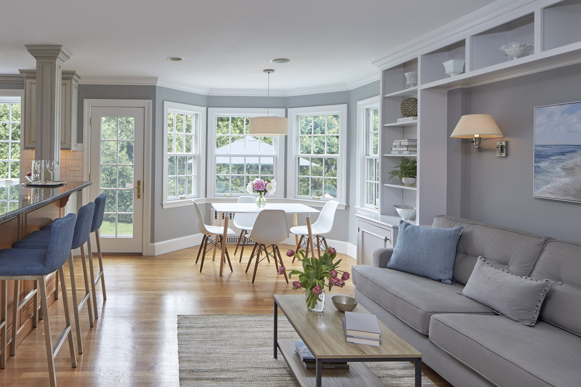
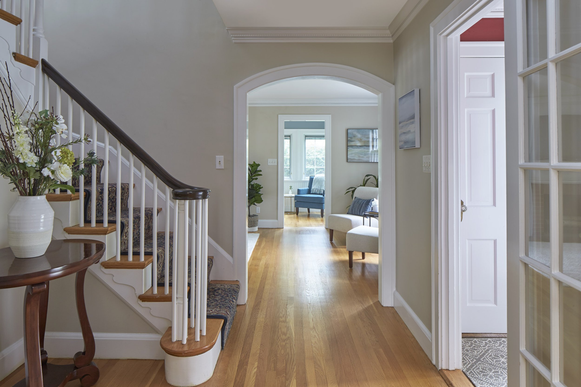
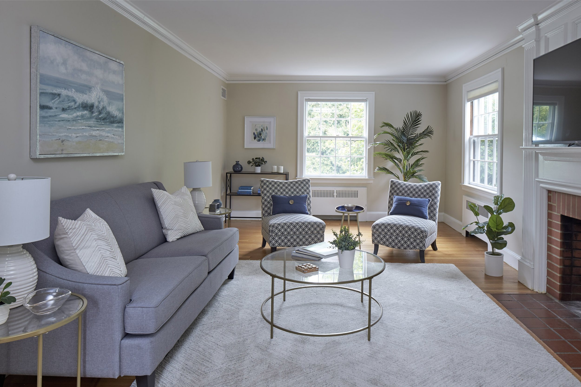
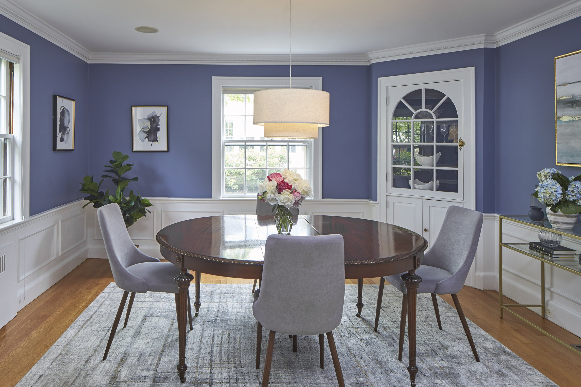
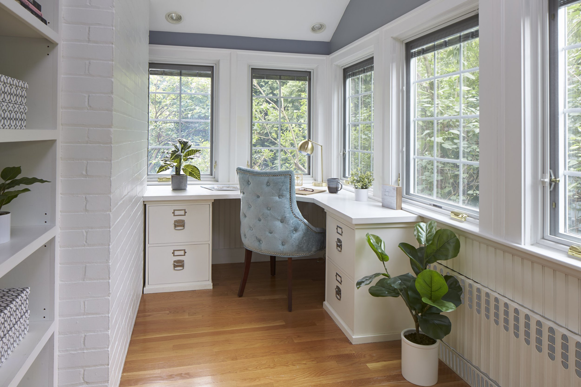
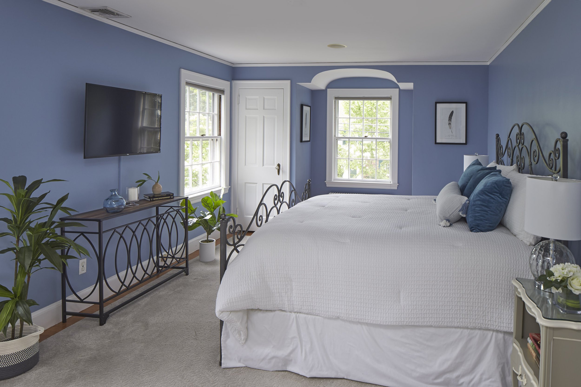
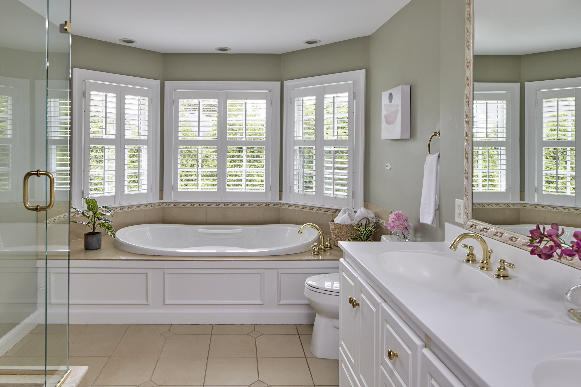
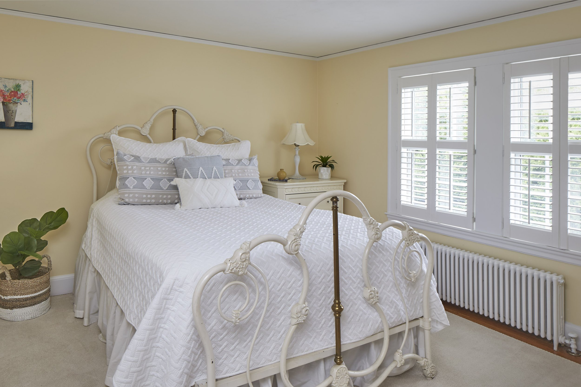
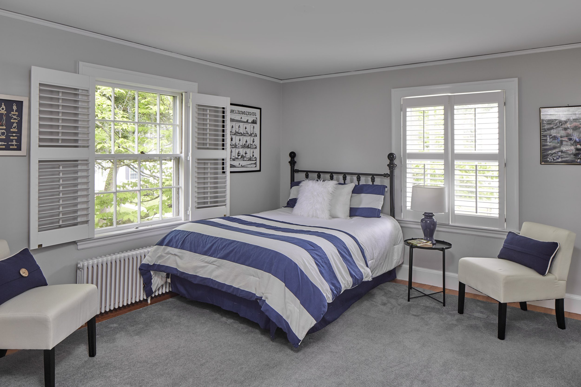
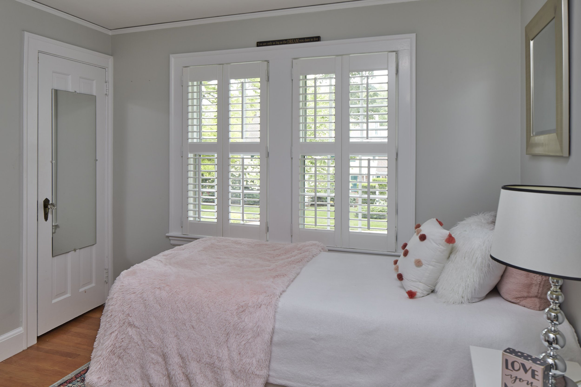
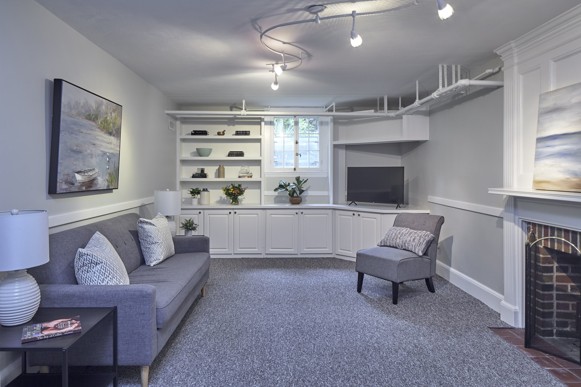
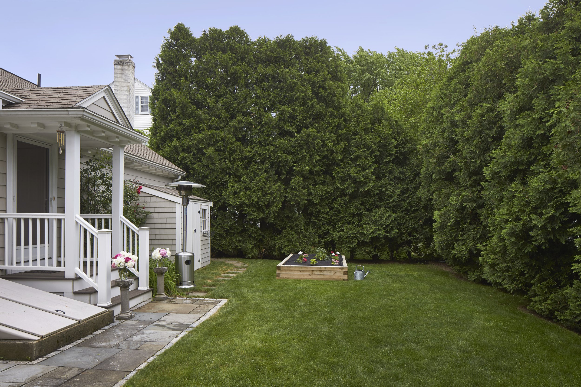
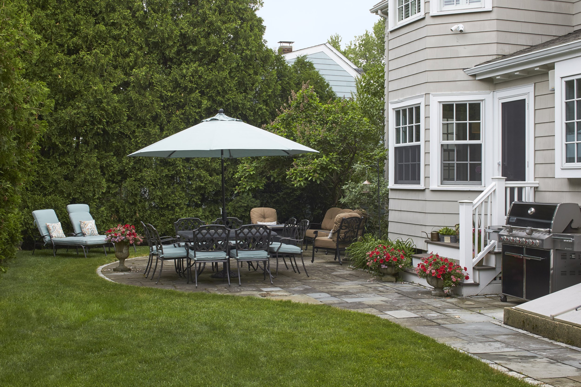
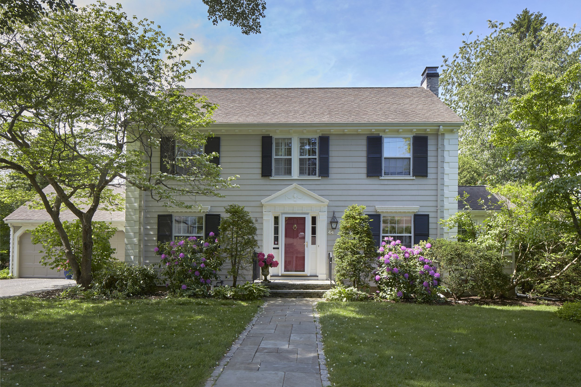
Property Details
Interior:
Size: 3,123 SF
Rooms: 11
Bedrooms: 4
Bathrooms: 2 Full, 1 Half Bathroom
Exterior:
Material: Shingle
Roof: Asphalt Shingle
Outdoors: Professionally designed gardens, patio and walkways; private backyard
Parking: 2 Car attached garage with direct interior access, Potting/Tool Shed; 4 driveway parking
Systems:
Heat: 4 Zones (gas; hot water radiators and baseboards )
Cooling: Central air, 2 zones
Hot Water: Tank
Electric: Circuit breakers
Laundry: 2nd floor and lower level
Irrigation: Sprinkler system
Other:
Year Built: 1938
Taxes: $15,756
Floor Plans
Contact Carolyn Boyle
617.962.7514
carolyn.boyle@sothebysrealty.com
1008 Massachusetts Avenue Cambridge, Massachusetts 02138







