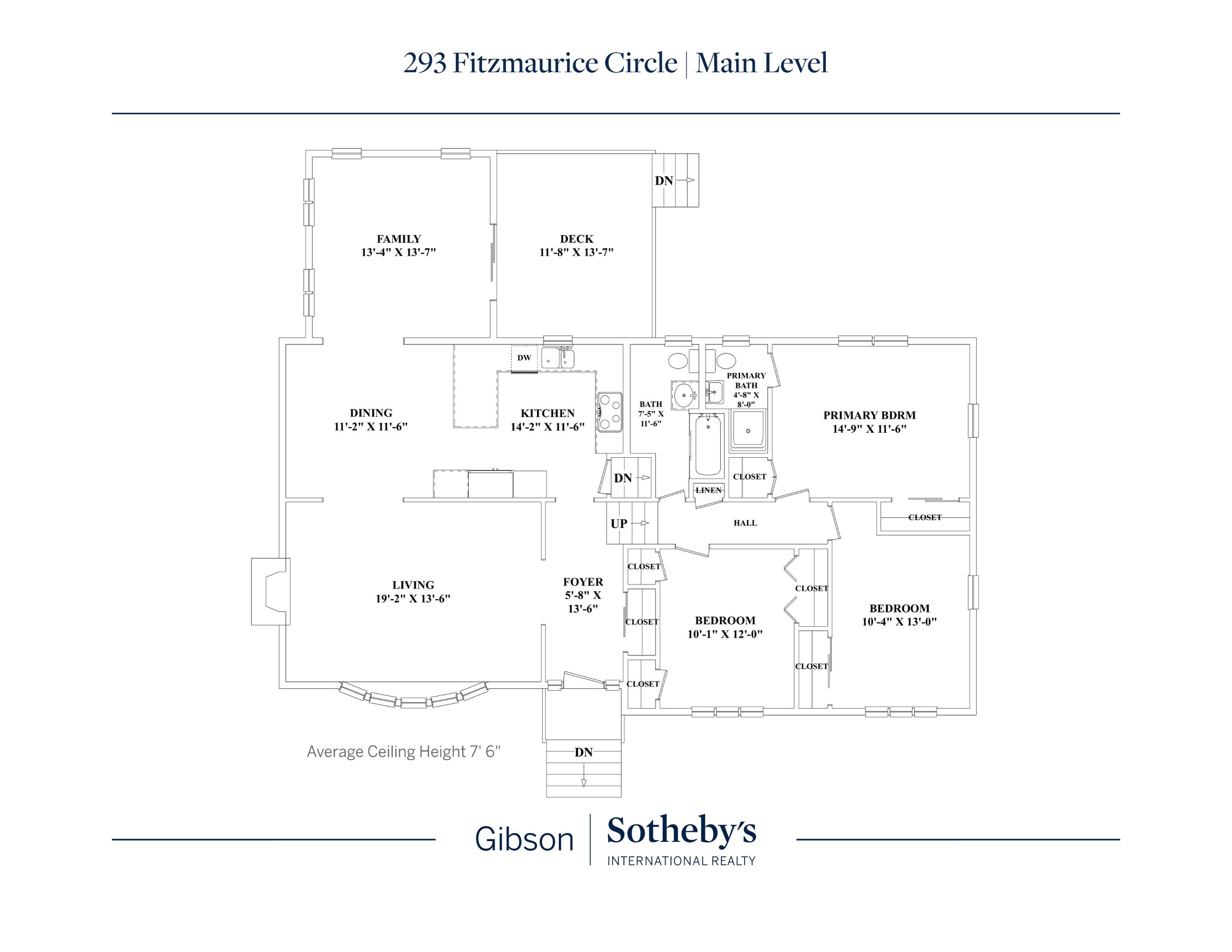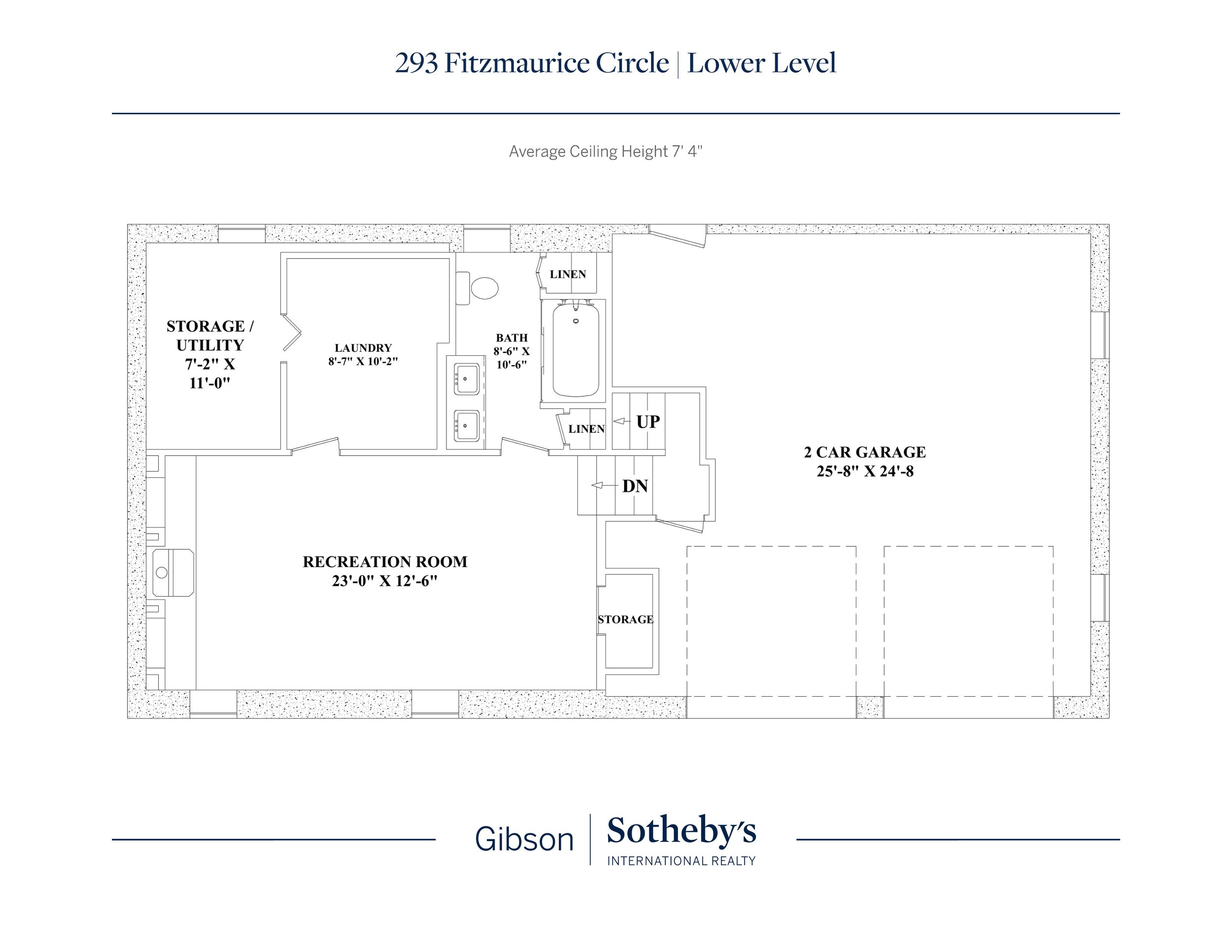293 Fitzmaurice Circle, Belmont, MA
/The Benefits of Location; The Convenience of Layout
293 Fitzmaurice Circle, Belmont, MA
3 Bedrooms | 3 Bathrooms | 2,212 SF Interior | 7,864 SF Lot
Listed for $1,395,000. Sold for $1,415,000.
Rare Cul-de-sac Location in a Desirable Winn Brook Neighborhood
Set on a beautiful tree line cul-de-sac, 293 Fitzmaurice Circle is nestled in a terrific Winn Brook neighborhood. The current owners loved the convenience of this location, with great proximity to Joey’s Park, schools and public transportation. They also took advantage of the cul-de-sac as a great place to safely teach their daughter to ride her bike - a rare and lovely location.
A Warm and Welcoming Home
The heart of the home, the kitchen, was thoughtfully renovated by the current owners. Carefully selecting beautiful cabinetry and stainless appliances, they combined form and function with beauty and style. With a professional induction cooktop, built-in spice cabinet and custom cabinets for pots and pans, cooking is a true joy.
An Open Floor Plan to Enjoy
The kitchen is open to the dining room, which is flanked by two lovely living spaces. In the front of the house is an expansive fireplaced living room with large bay window. Off the back is a bright family room with slider to the deck, patio and backyard. The large, level yard has been the site of loads of summertime fun - hosting dinners, parties and playdates.
A Wing of Bedrooms
One of the additional benefits of 293 Fitzmaurice Circle is the bedroom wing. A quick six stair steps from the main living level are three ample size bedrooms and two bathrooms, including a primary bathroom. An abundance of closet space gives room for clothes and more.
A Large Lower Level and an Exceptional Garage
The lower level was refinished to provide a flexible and large bonus space, perfect for play or office space. There is also an updated full bathroom with double vanity and jetted whirlpool tub. A sizable and separate laundry room keeps everything in order. An exceptionally large two-car garage is a true Belmont dream, with additional space for a workshop or extra storage.
Click below for Virtual 3-D Tour:
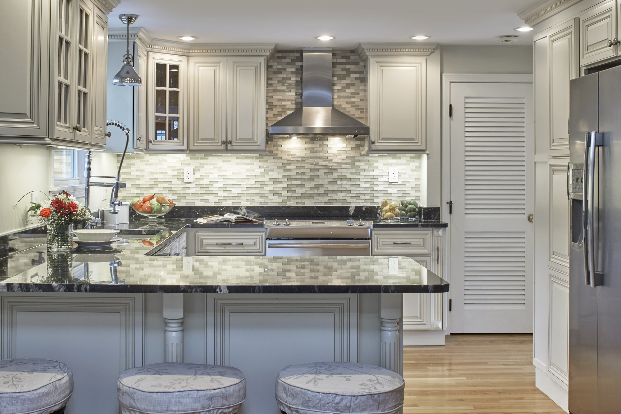
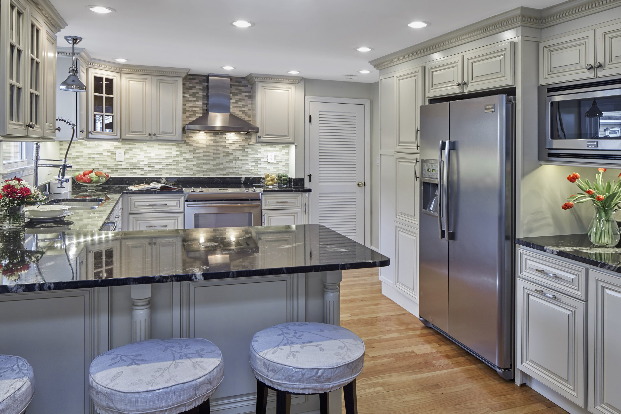
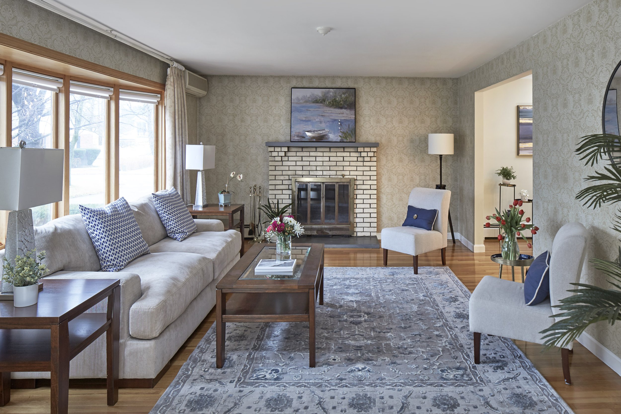
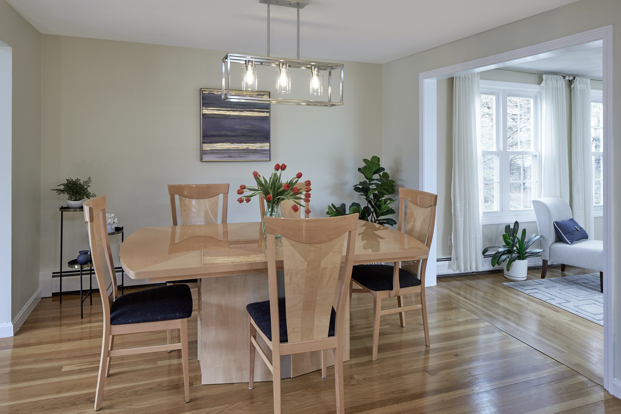
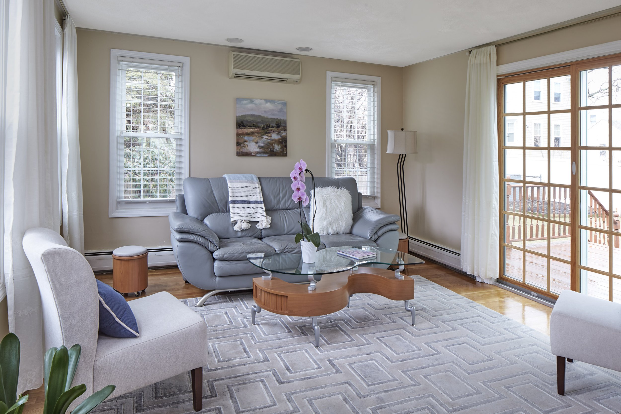
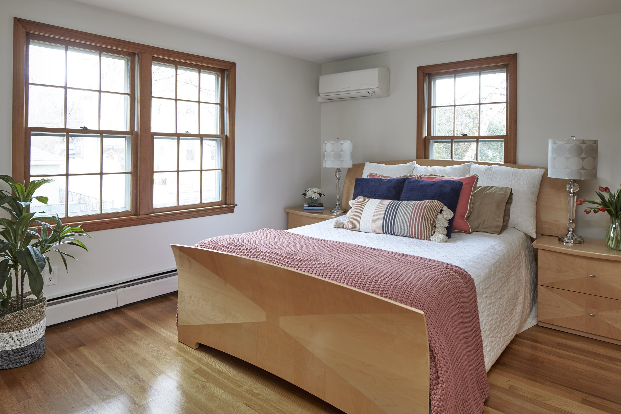
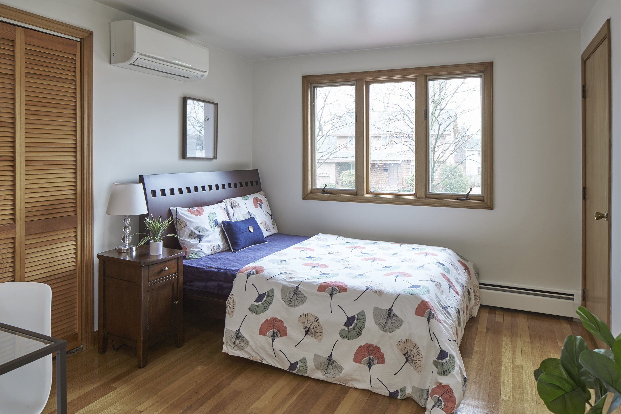
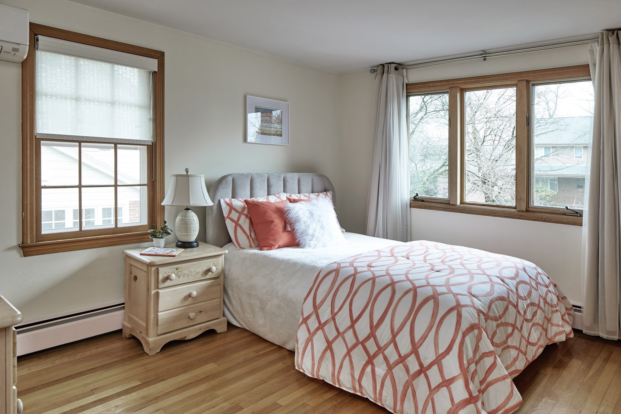
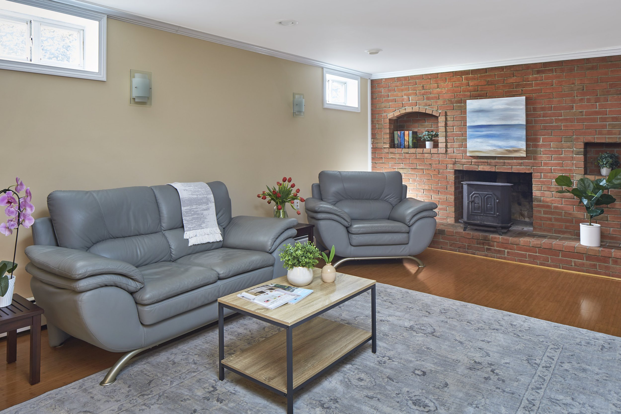
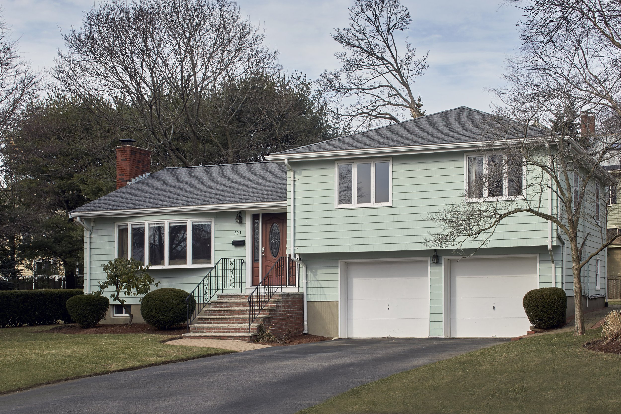
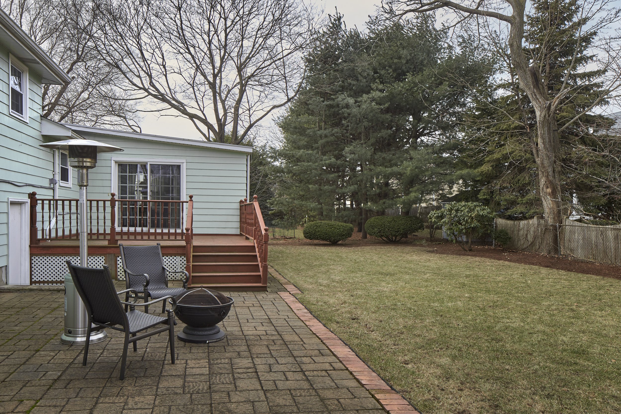
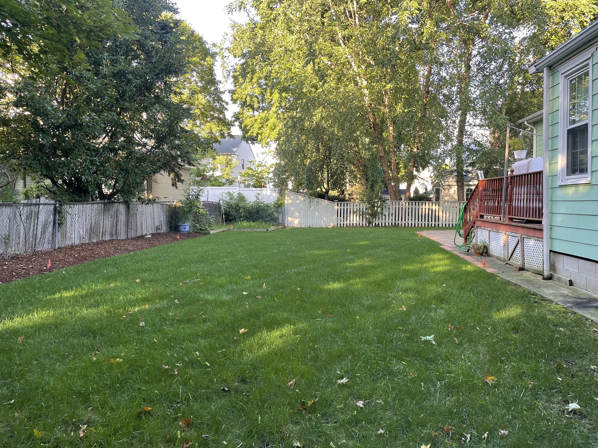
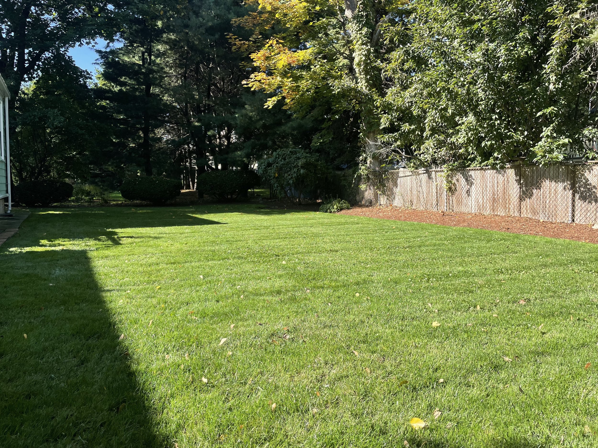
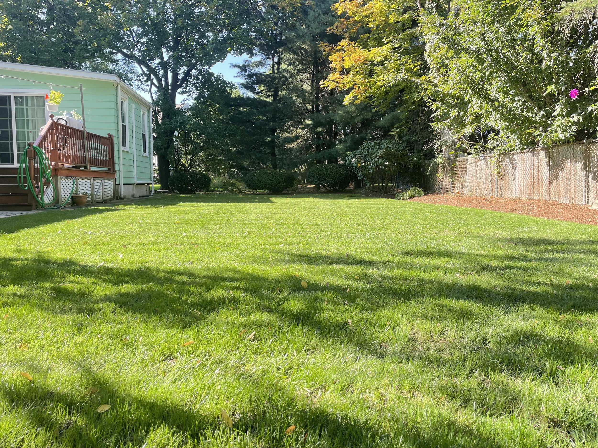
Property Details
Interior:
Size: 2,212 SF
Rooms: 8
Bedrooms: 3
Bathrooms: 3 Full Bathrooms
Exterior:
Material: Shingle
Roof: Asphalt Shingle, 2019
Outdoors: Deck, Patio, Gardens
Parking: 2 Car attached garage, 2 driveway parking
Systems:
Heat: 4 Zones, (gas; hot water baseboards)
Cooling: 5 Zones; Mini-split system
Hot Water: Tank, by Natural Gas, 2015
Electric: Circuit breakers
Laundry: Lower level Laundry Room
Irrigation: Sprinkler System
Other:
Year Built: 1971
Taxes: $15,073
Floor Plans
Contact Carolyn Boyle
617.962.7514
carolyn.boyle@sothebysrealty.com
1008 Massachusetts Avenue Cambridge, Massachusetts 02138




