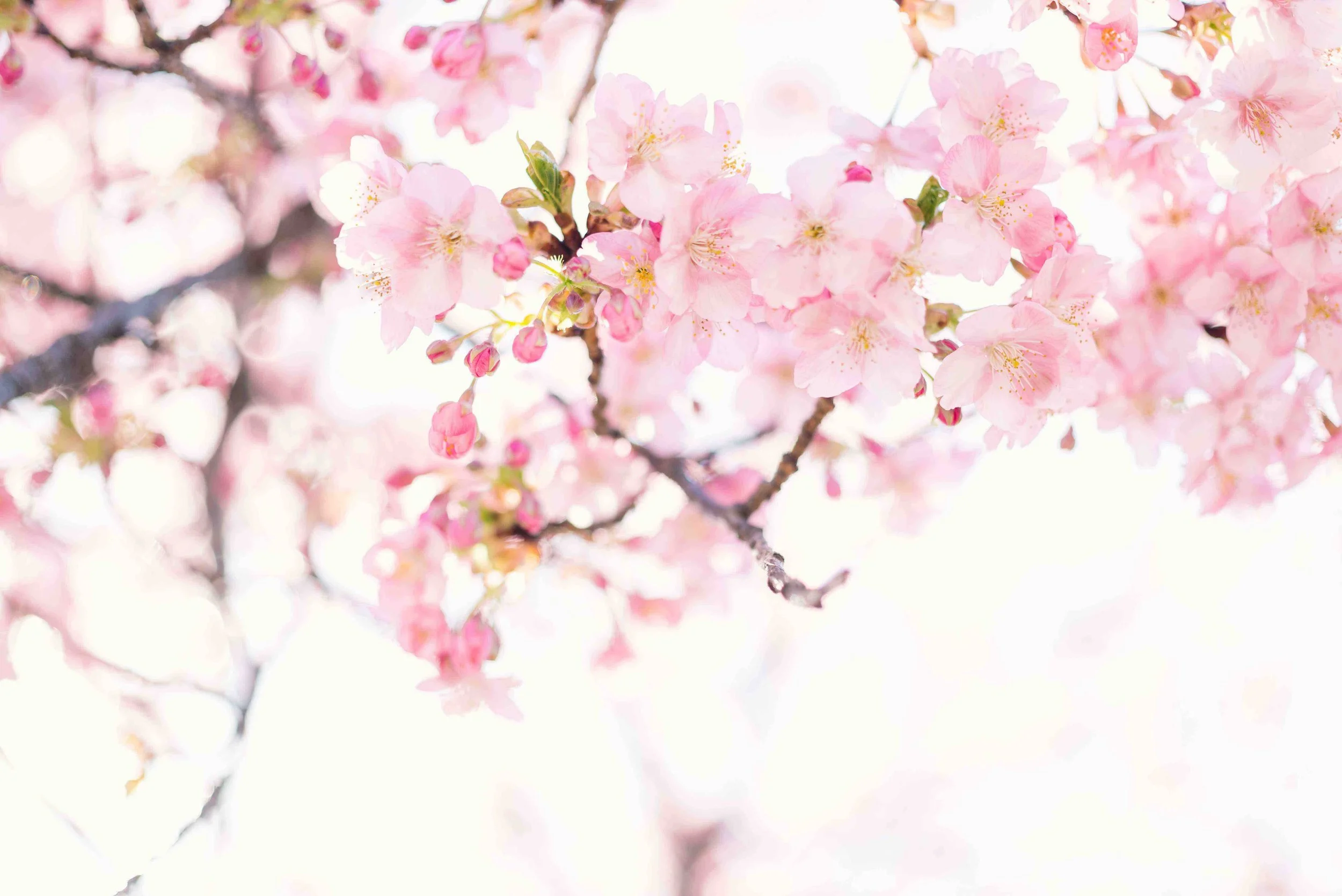9 Lancaster, Cambridge, MA
/A Commuter’s Paradise
9 Lancaster Street, Units 4 & 5, Cambridge, MA
3 Bedrooms | 2 Bathrooms | 1,730 SF Interior | Street Permit Parking
Listed for $898,000. Sold for $978,000
9 Lancaster St. is a commuter’s paradise with a walk score & bike score of 97 & 99 respectively, and Units 4 & 5 offer a true oasis in the midst of the busy city. Set on a beautiful street in Porter Sq. with Bagelsaurus on the corner & the other shops & restaurants along Mass. Ave. at your disposal, they are in a world of their own. Nine Lancaster St Condominiums was created in the ’80s when this pretty Victorian building was divided into 5 dwellings. The units being offered, numbers 4 & 5, are at the garden level. They have been combined into one unusually large 3 bedroom home with 2 bathrooms & gorgeous outdoor space. A lovely walkway with mature trees leads you to a private entrance at the back of the building where you also find a pretty patio, a large portion of which is for the exclusive use of these units. Recently renovated, you can move right in, grab some bagels on the corner & enjoy a nice cup of coffee while you listen to the city come to life and the birds serenade you!
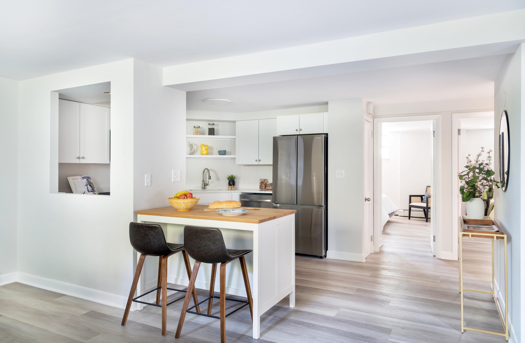
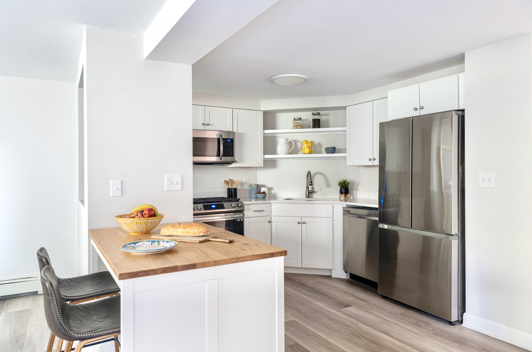
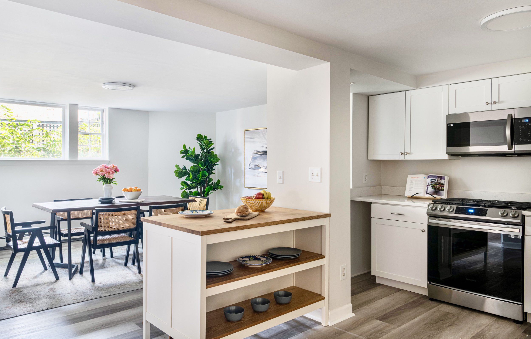
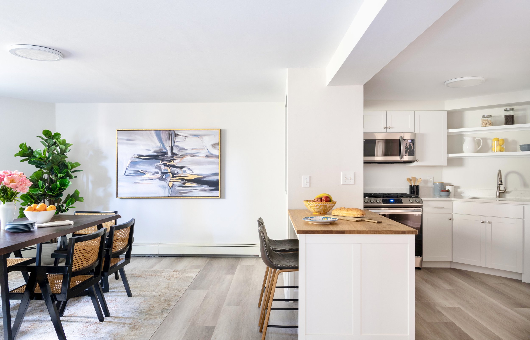
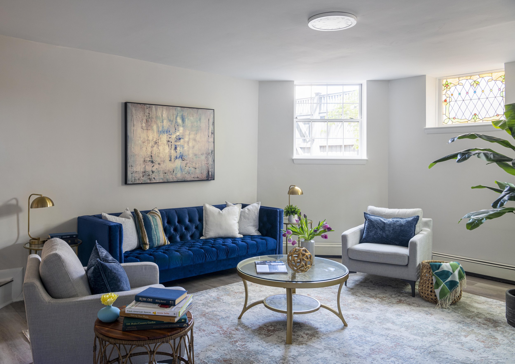
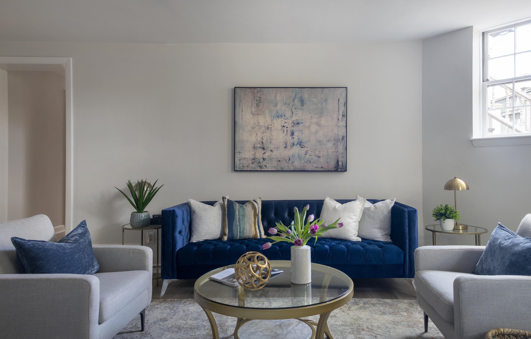
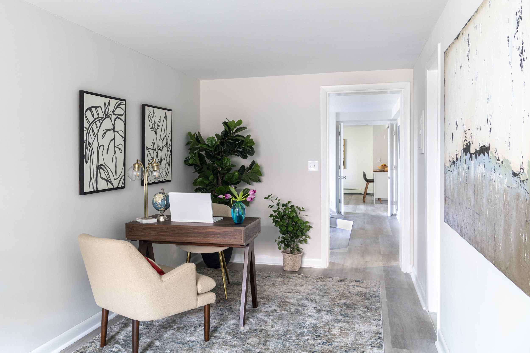
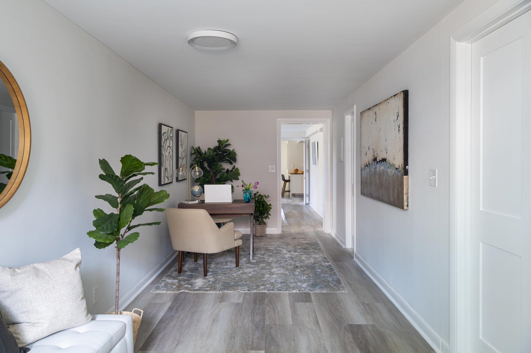
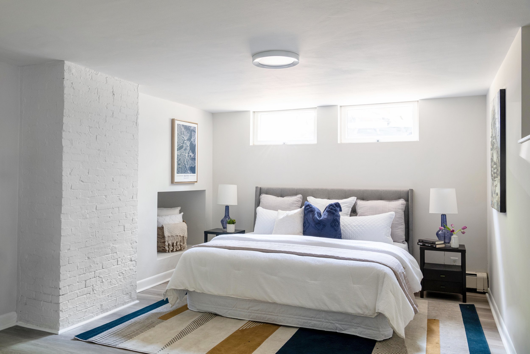
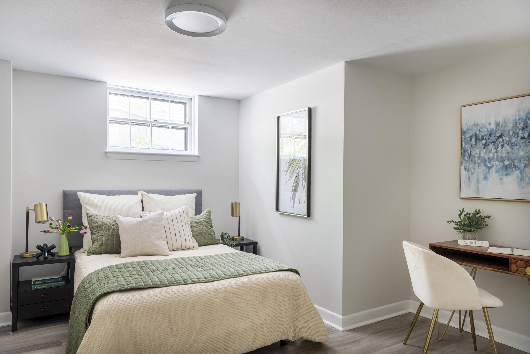
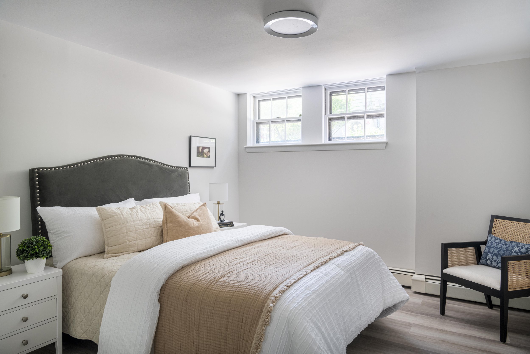
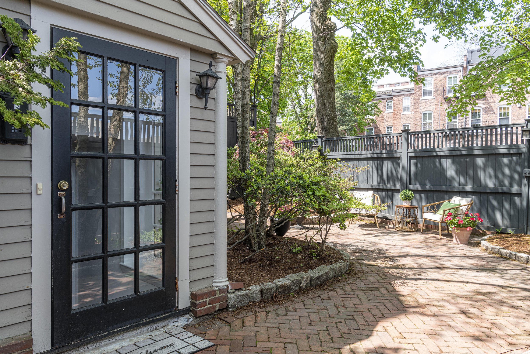
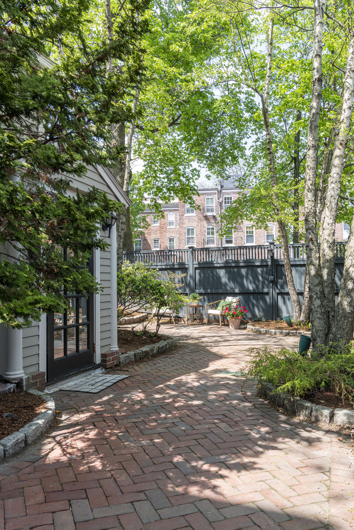
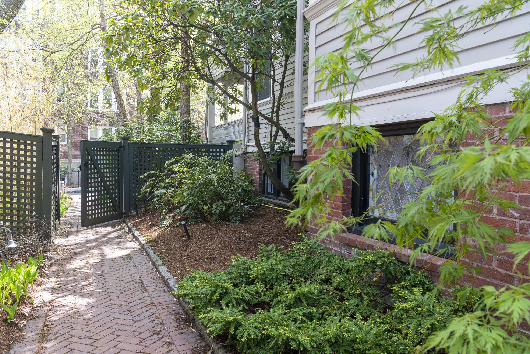
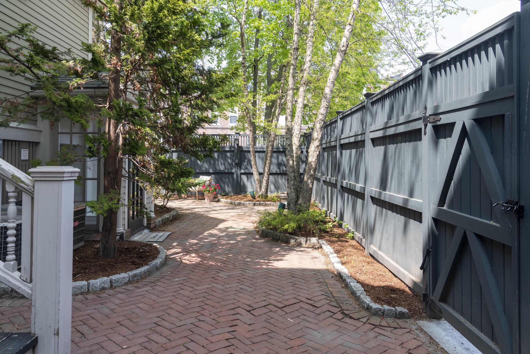
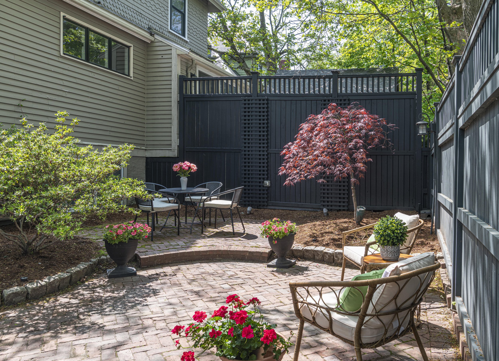
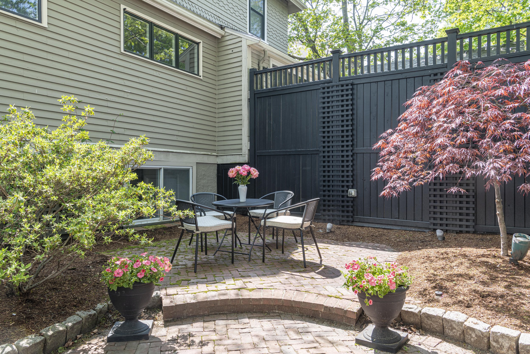
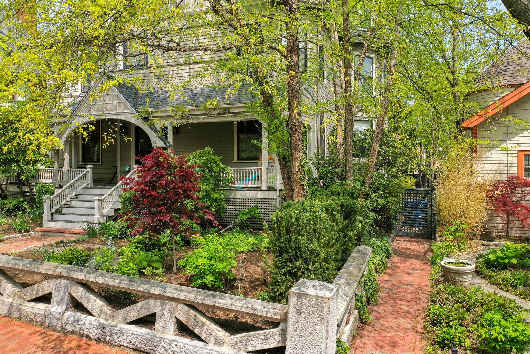
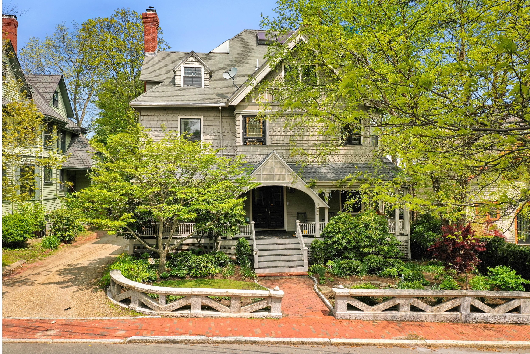
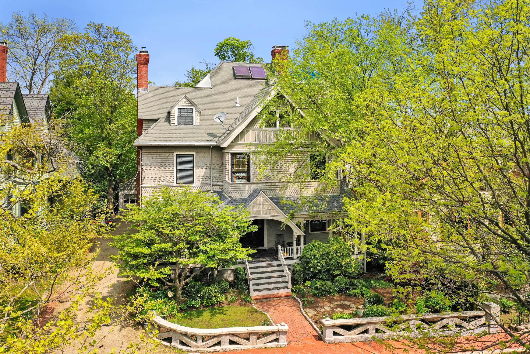
Property Details
Interior:
Size: 1,730 Square Feet
Rooms: 7
Bedrooms: 3
Bathrooms: 2 Full Bathrooms
Exterior:
Material: Clapboard and Shingle
Roof: Asphalt Shingle
Outdoors: Patio; Garden
Parking: On-street Permit Parking
Systems:
Heat: 2 Zones; Hot water baseboard, Gas
Cooling: None
Hot Water: Tank, Natural Gas
Electric: Circuit breakers
Laundry: None
Other:
Year Built: 1890/1980 Converted to Condos
Taxes: $5,815.96
Condo Fee: $324.50 (Monthly estimate - as bills are paid when they are due)
Pets: Yes, with restrictions.
Floor Plans
Contact Carolyn Boyle
617.962.7514
carolyn.boyle@sothebysrealty.com
1008 Massachusetts Avenue Cambridge, Massachusetts 02138

