6 Woodbine Road, Belmont, MA
/Enjoy the Bucolic Splendor of Belmont Hill
6 Woodbine Road, Belmont, MA
5 Bedrooms | 3 Full & 2 Half Bathrooms | 4,854 SF Interior | 26,905 SF Lot
Listed for: $2,775,000 Sold for $2,700,000.
Tranquility and Privacy
Nestled in an idyllic setting on Belmont Hill, 6 Woodbine Road invites you to immerse yourself in nature. The tranquil and private yard is thoughtfully landscaped for beauty in every season. It was this beautiful setting that initially captivated the current owners, and it was the home’s expansive yet practical layout that sealed the deal.
Gracious in Size and Infused with Warmth
With ideal traffic flow to effortlessly accommodate lively gatherings and smaller family moments, here is where spectacular memories were made. The main level has well-scaled spaces that flow together seamlessly. It’s easy to imagine entertaining friends and family around the gas fireplace in the delightfully large living room, with even enough room for a grand piano for those who tickle the ivories. Beyond the open foyer, the bright and airy dining room awaits its next dinner party or holiday feast. With practical spaces like an eat-in kitchen, cozy library, butler’s pantry, mudroom and abundant closets, the house was designed for every day living.
A Delightful Second Floor Layout
The upstairs layout accommodates five bedrooms, three bathrooms, a bevy of closets and an office/sitting room. With four of the bedrooms, including the primary suite, in close proximity, this layout brilliantly suited the current owners when their kids were young. A separate wing with a bedroom, bathroom and sitting room/office provided flexibility for an au pair, guests or a private escape when needed.
A Treasure Trove of Versatile Spaces
The lower level reveals a treasure trove of versatile spaces, including a family room with the warmth and charm of a log cabin and large recreation room for added leisure and creativity. With an additional half bath, large laundry room with space for crafts and abundant storage closets, every task has a home.
A Place for Everything
There truly is a place for everything from your cars to your trowels. Two storage sheds, one attached to the garage and one in the backyard provide places for games, gardening tools and gear. A two-car attached garage with direct interior access and additional parking for five cars provides ultimate ease.
A Perfect Balance of Convenience and Calm
Located conveniently close to schools, town, and nature, this home offers the best of both worlds: accessibility to local amenities & a tranquil retreat from the hustle & bustle.
Photo Gallery:
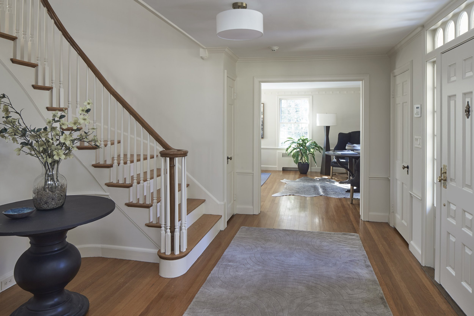
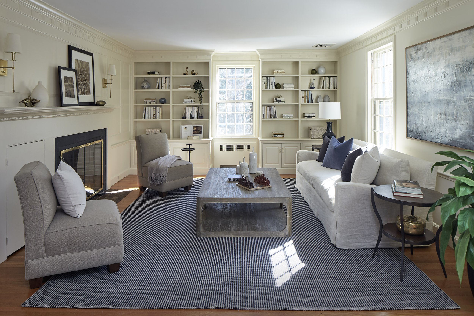
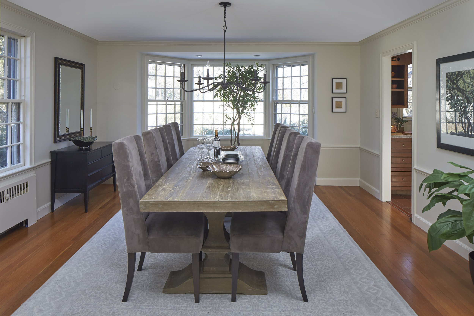
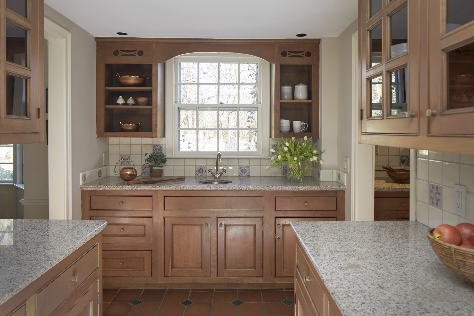
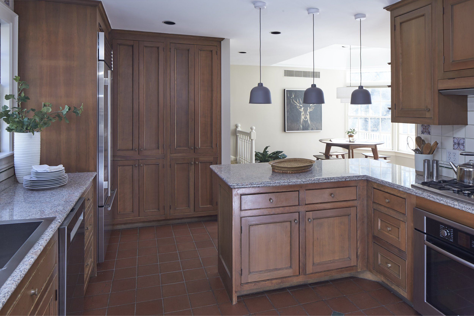
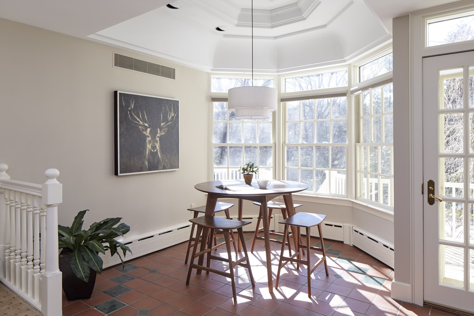
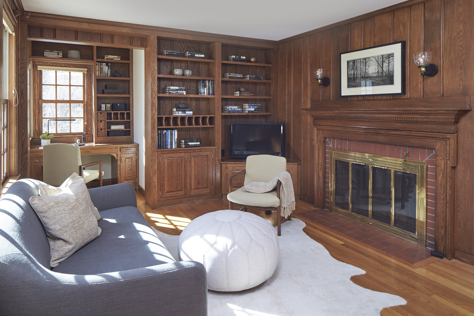
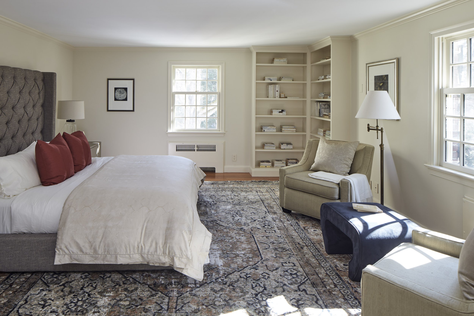
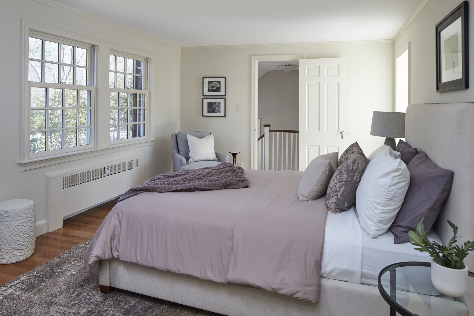
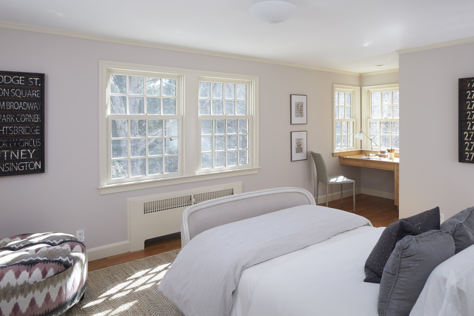
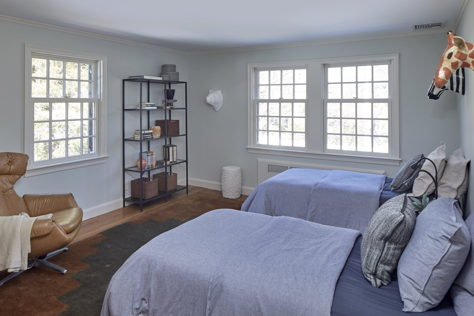
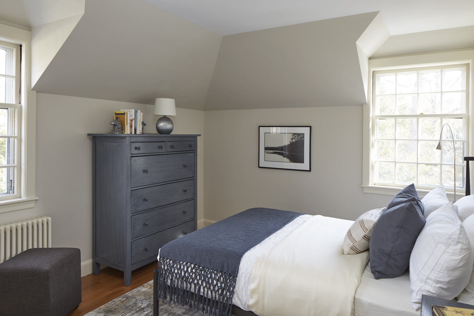
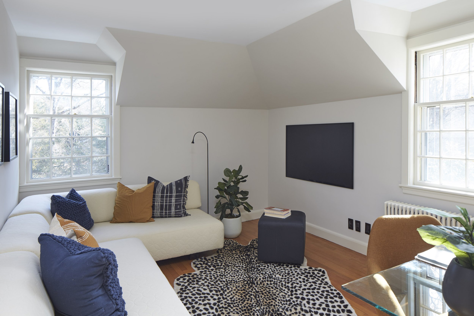
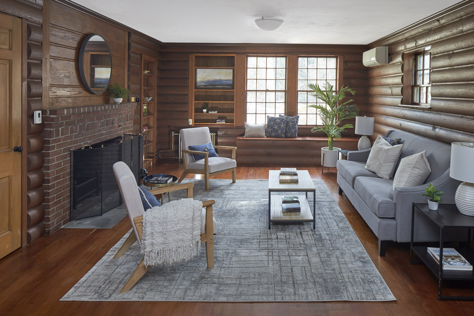
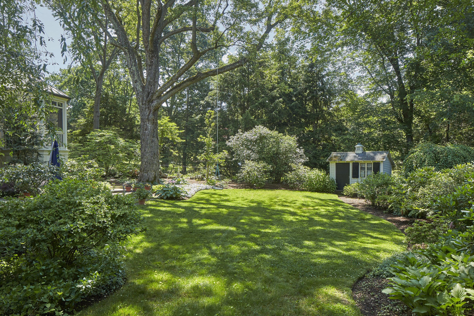
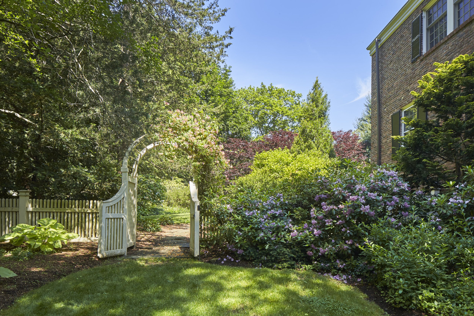
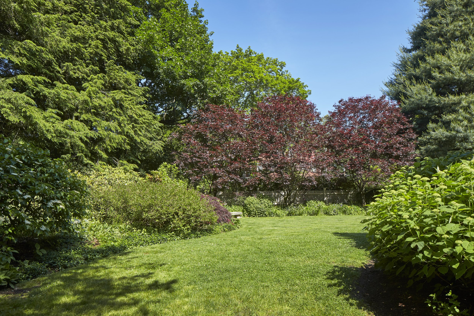
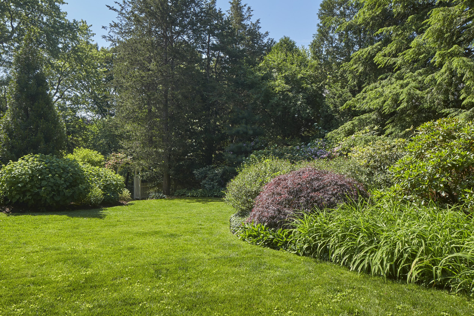
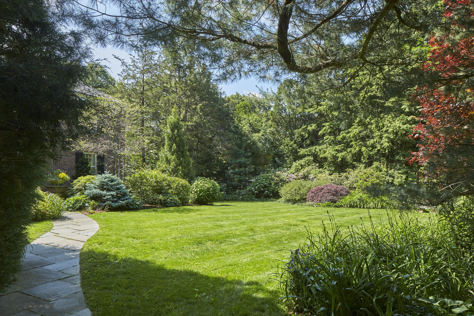
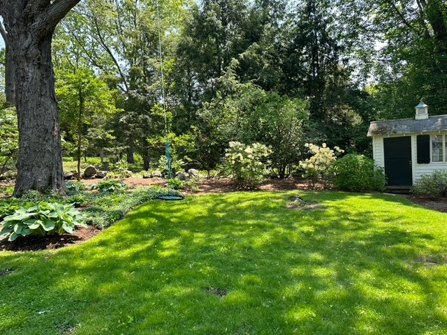
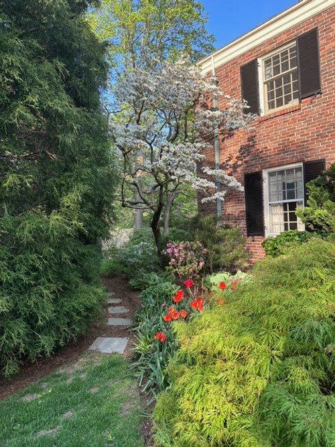
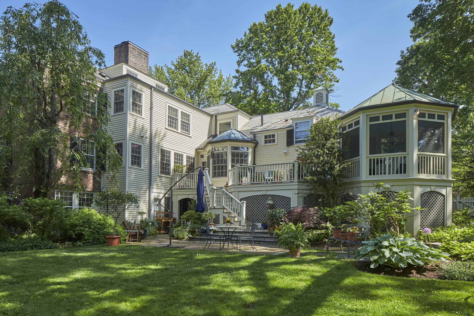
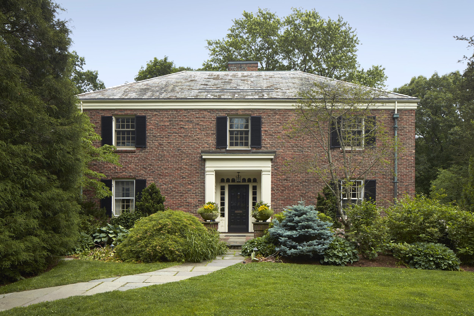
Virtual 3-D Tour:
Property Video:
Property Details
Interior:
Size: 4,854 SF
Rooms: 13
Bedrooms: 5
Bathrooms: 3 Full, 2 Half Bathroom
Exterior:
Material: Brick, Clapboard
Roof: Slate, Copper, Rubber
Outdoors: Professionally designed gardens, deck, screened-in gazebo, patio and walkways;
shed, fenced backyard
Parking: 2 Car attached heated garage with direct interior access
5 car driveway parking
Systems:
Heat: 10 Zones (gas, baseboard; mini splits )
Cooling: Central air, 4 zones
Hot Water: Tank, 2018
Electric: Circuit breakers, 200 Amp
Laundry: Lower level laundry room
Irrigation: Sprinkler system
Other:
Year Built: 1938
Taxes: $30,518
Assessed: $2,890,000
Floor Plans
Contact Carolyn Boyle
617.962.7514
carolyn.boyle@sothebysrealty.com
1008 Massachusetts Avenue Cambridge, Massachusetts 02138







