360 School Street, Belmont, MA
/Sunlit and Spacious in the Burbank District
360 School Street, Belmont, MA
4 Bedrooms | 2 Full & 1 Half Bathrooms | 3,002 SF Interior | 7,244 SF Lot
Listed for: $1,495,000. Under Agreement.
A Home That Welcomes You In – Light-Filled, Spacious & Full of Personality
As the sellers of 360 School Street prepare for their next adventure in Maine, they leave behind a home filled with warmth, laughter, and cherished memories. Now, it’s time for someone new to experience all the wonderful things this classic center entrance colonial has to offer.
From the moment you step inside, you’ll feel it—the welcoming energy, the natural light pouring through large, well-proportioned rooms, and the sense that this home is giving you a warm embrace. With four levels of thoughtfully designed living space, there’s room for everyone to gather together or find a cozy corner to unwind.
Traditional Charm with Unexpected Spaces
The second floor features four bedrooms and two full bathrooms, including one in the spacious primary suite. And beyond the traditional layout, unexpected spaces on the third floor and lower level add flexibility for work, play, or relaxation.
Outdoors, two fabulous decks extend your living space—one brand-new right off the kitchen, perfect for morning coffee or evening unwinding, and another off the second floor, offering a bird’s-eye view of the neighborhood. The private yard, complete with mature plantings, provides a lovely setting for entertaining or simply enjoying the changing seasons.
Ideal Belmont Location
Nestled in the desirable Burbank School district, this home is ideally located with easy access to all Belmont schools, parks, Belmont Center, Cushing Village, the commuter rail, and bus service to Cambridge and Boston. And with a two-car garage, convenience is built right in.
360 School Street is more than just a house—it’s a place to feel at home. Come experience its charm, space, and light for yourself!
Photo Gallery:
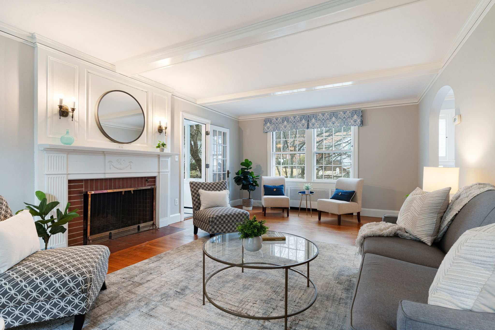
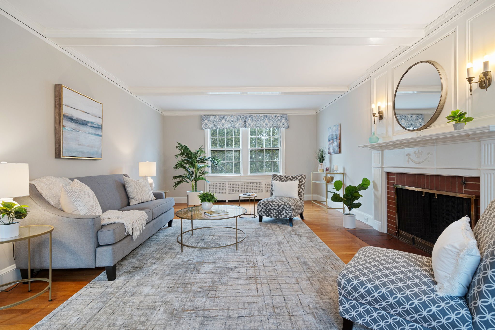
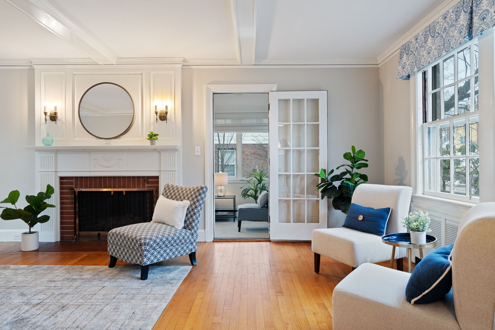

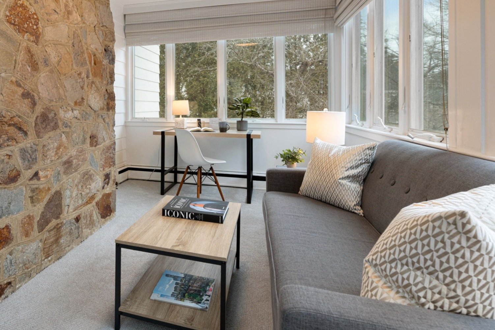

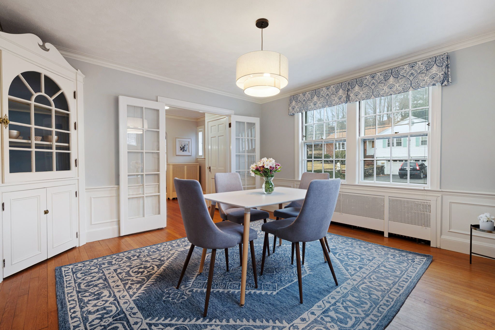
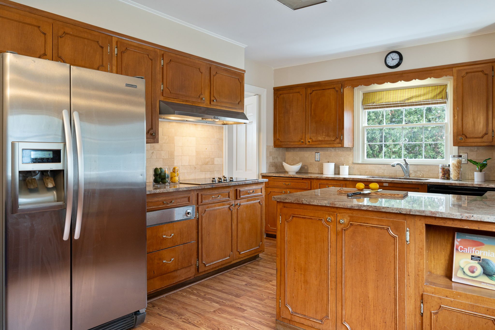
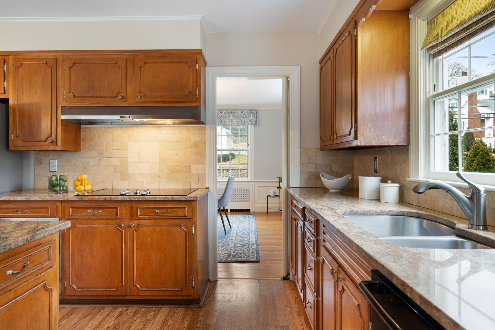
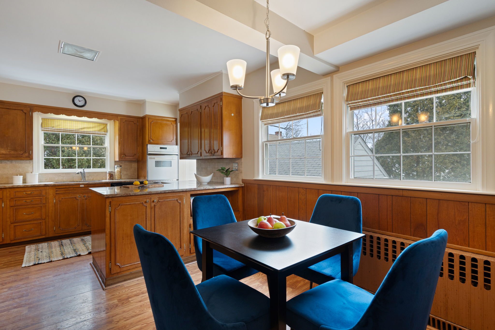
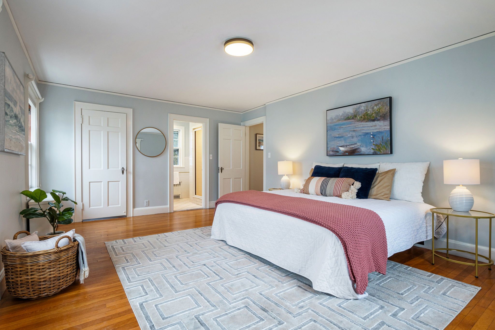
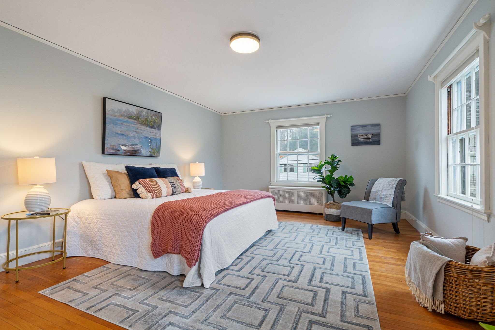
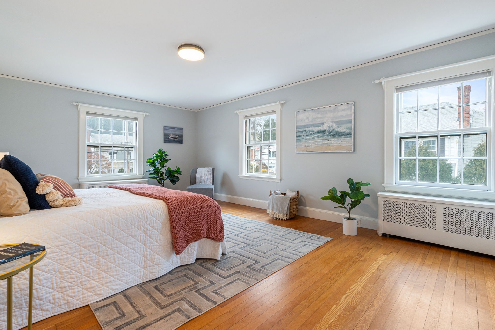
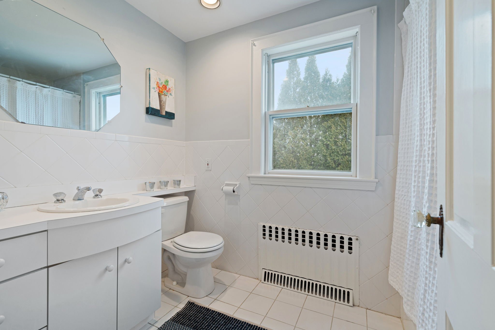
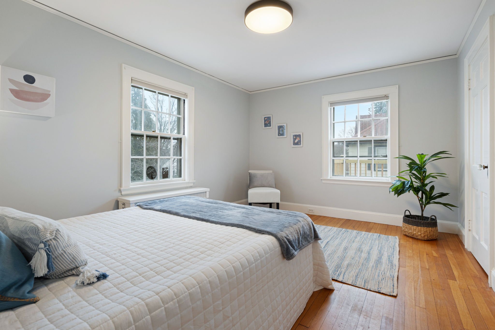
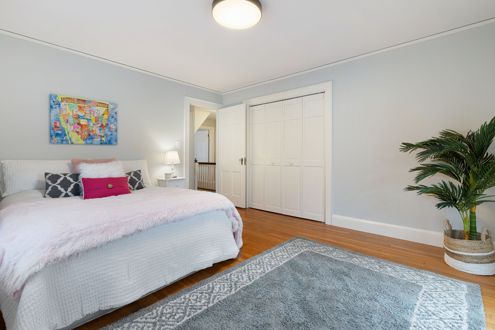
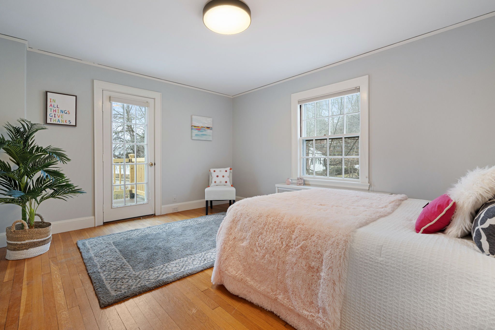


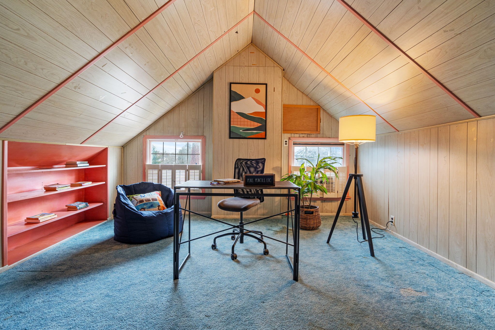
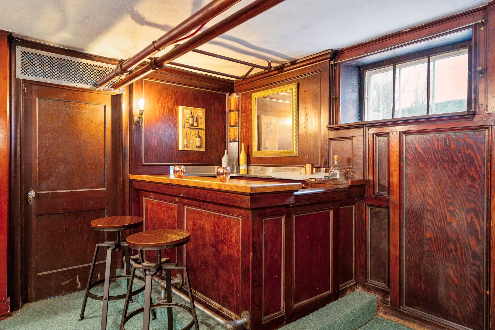
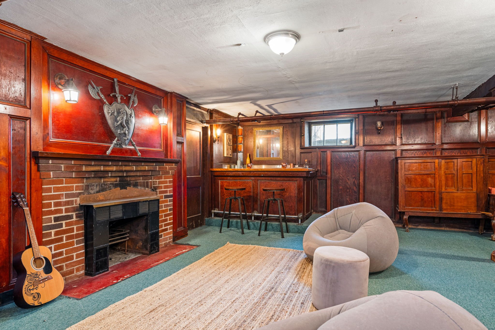


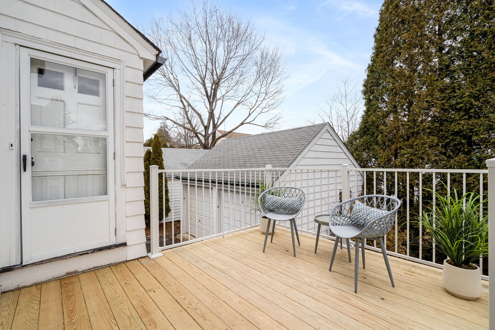
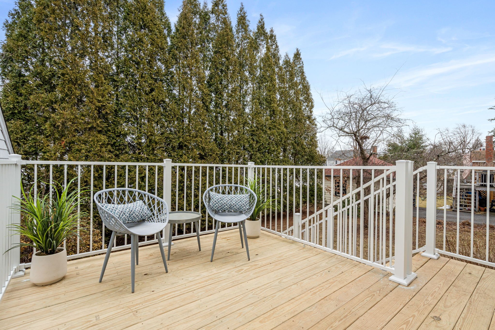
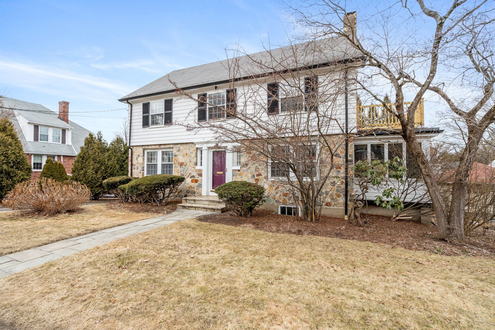

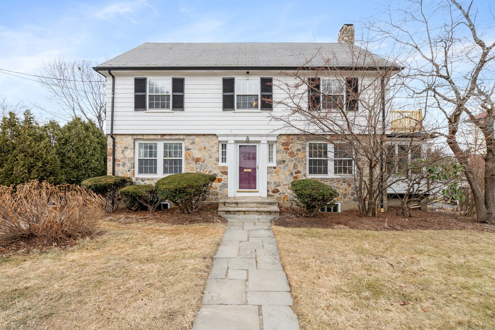
Property Details:
Interior:
Size: 3,002 SF
Rooms: 11
Bedrooms: 4 (public records states 5 bedrooms)
Bathrooms: 2 Full, 1 Half Bathrooms
Exterior:
Material: Shingles, Stone
Roof: Asphalt/ Fiberglass Shingles
Outdoors: Deck, Roof deck, Patio;
Parking: 2 Car detached garage
3 car driveway parking
Systems:
Heat: 2 Central Heat, Hot Water Baseboard and Radiators, Oil
Cooling: Window A/C
Hot Water: Tank
Electric: Circuit breakers
Laundry: Lower level laundry room
Other:
Year Built: 1945
Taxes: $15,639
Assessed: $1,373,000
Disclosures: New boiler installed 2024. Hot water heater 2019. Older roof and mostly original windows. Interior painted 2023 (1st and 2nd floors). New family room carpet 2025.Newly constructed back deck 2025. New railing on upper deck 2025 (composite flooring 2021 on upper deck). Chimney liner installed 2008.
Floor Plans
Contact Carolyn Boyle
617.962.7514
carolyn.boyle@sothebysrealty.com
1008 Massachusetts Avenue Cambridge, Massachusetts 02138






