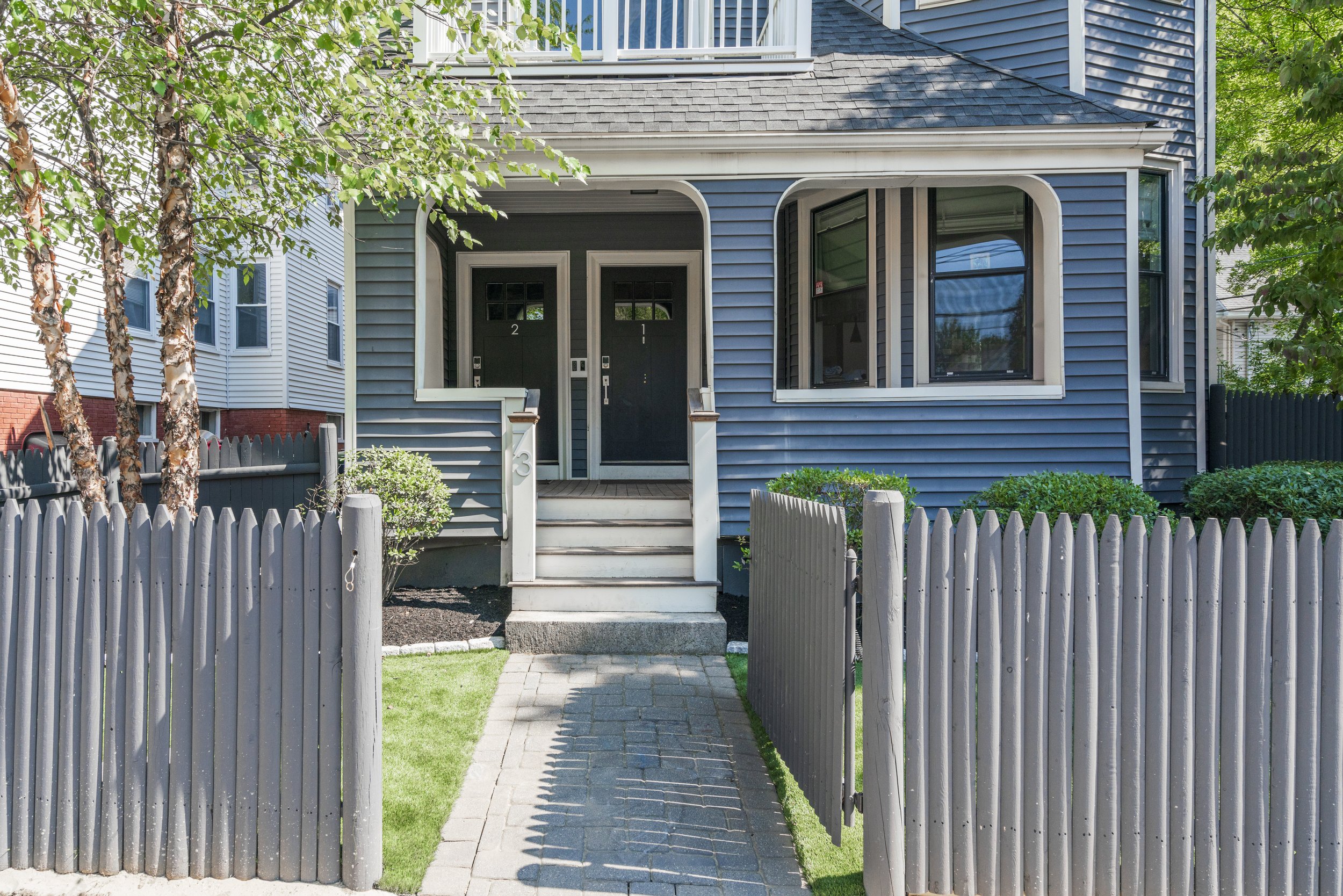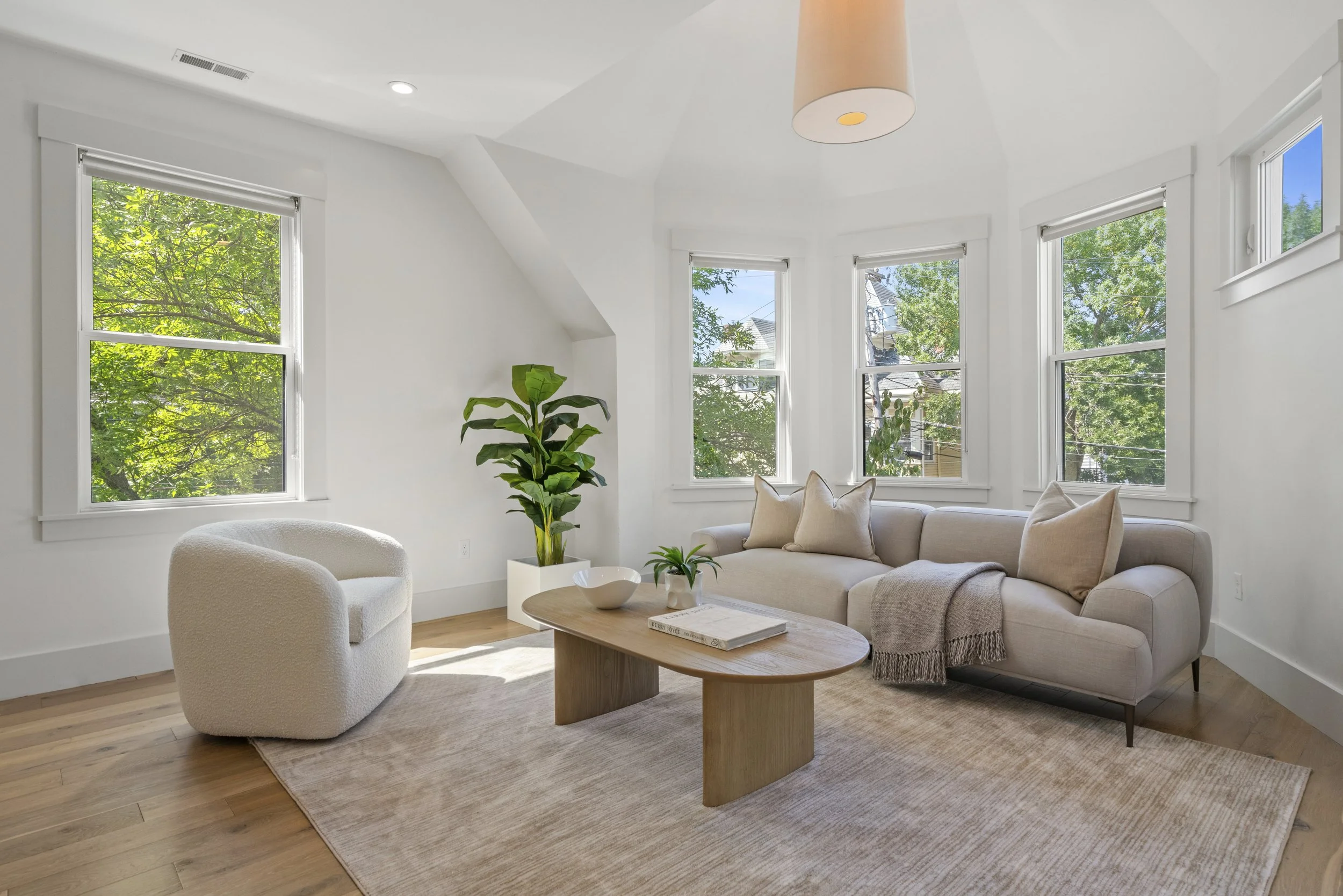73 Central Street, Unit 2, Somerville, MA
/A Home that Truly Enhances Your Life
73 Central Street, Unit 2, Somerville, MA
3 Bedrooms | 3 Full Bathrooms | 2,082 SF Interior | 2 Car Parking
Listed for: $1,349,000. Sold for $1,330,000.
Exceptional Design
Life is reimagined in this beautifully designed and smartly renovated upper-level home. With a modern flair and open layout, this welcoming retreat has over 2,000 square feet of thoughtful, sun-drenched living space.
Delightful Gathering Spaces
The bright, modern kitchen is perfect for culinary enthusiasts, with sleek cabinetry and a large island that invites family and friends to gather. An abundance of windows frames the main living area, which is ideal for both peaceful relaxing evenings and fun nights with friends.
Plenty of Places to Unwind
With three generous bedrooms, two of which are en-suite, and an additional full bath, there’s plenty of space to wind down. An additional upper-level seating area can take you away from it all to quietly work or watch a movie.
Excellent Location
Delightfully located, with a neighborhood that seamlessly blends calm residential charm with the excitement of urban living. Elevate your weekends with easy access to dining hotspots and local craft breweries. Some nearby favorites are Highland Kitchen, Sarma, Three Little Figs, Aeronaut Brewing and Remnant Brewing. Simplify your weekdays with easy commuting by bike, public transportation or car. The Somerville Community Path is just a few blocks away, and the Green Line Extension at Gilman Square is .5 miles away. Note that it’s less than 1 mile to Union Square, 1.5 miles to Harvard Square, and 3 miles to Boston.
Suburban conveniences in an Urban Retreat
With a number of excellent parks and playgrounds nearby, it’s easy to enjoy outdoor fun. Hoyt-Sullivan Playground is 0.2 miles away and Conway Park is just down the hill (0.4 miles). Added conveniences include deeded 2-car parking, in-unit laundry, deeded lower-level storage and a lovely private deck all of which make this home just perfect!
Photo Gallery:























Virtual 3-D Tour:
Property Video:
Property Details
Interior:
Size: 2,082 SF
Rooms: 6
Bedrooms: 3
Bathrooms: 3 Full Bathrooms
Exterior:
Material: Vinyl
Roof: Asphalt/ Fiberglass Shingles
Outdoors: Private Deck
Parking: 2 Car Parking
Systems:
Heat: Central Heat, 2 zones
Cooling: Central Air, 2 zones
Hot Water: Tankless
Electric: Circuit breakers
Laundry: in-unit
Other:
Year Built: 1920/2017 gut renovation
HOA Fee: $240
Pets: Allowed, 2 domestic pets
Taxes: $12,102
Assessed: $1,136,300
Floor Plans
Contact Carolyn Boyle
617.962.7514
carolyn.boyle@sothebysrealty.com
1008 Massachusetts Avenue Cambridge, Massachusetts 02138





