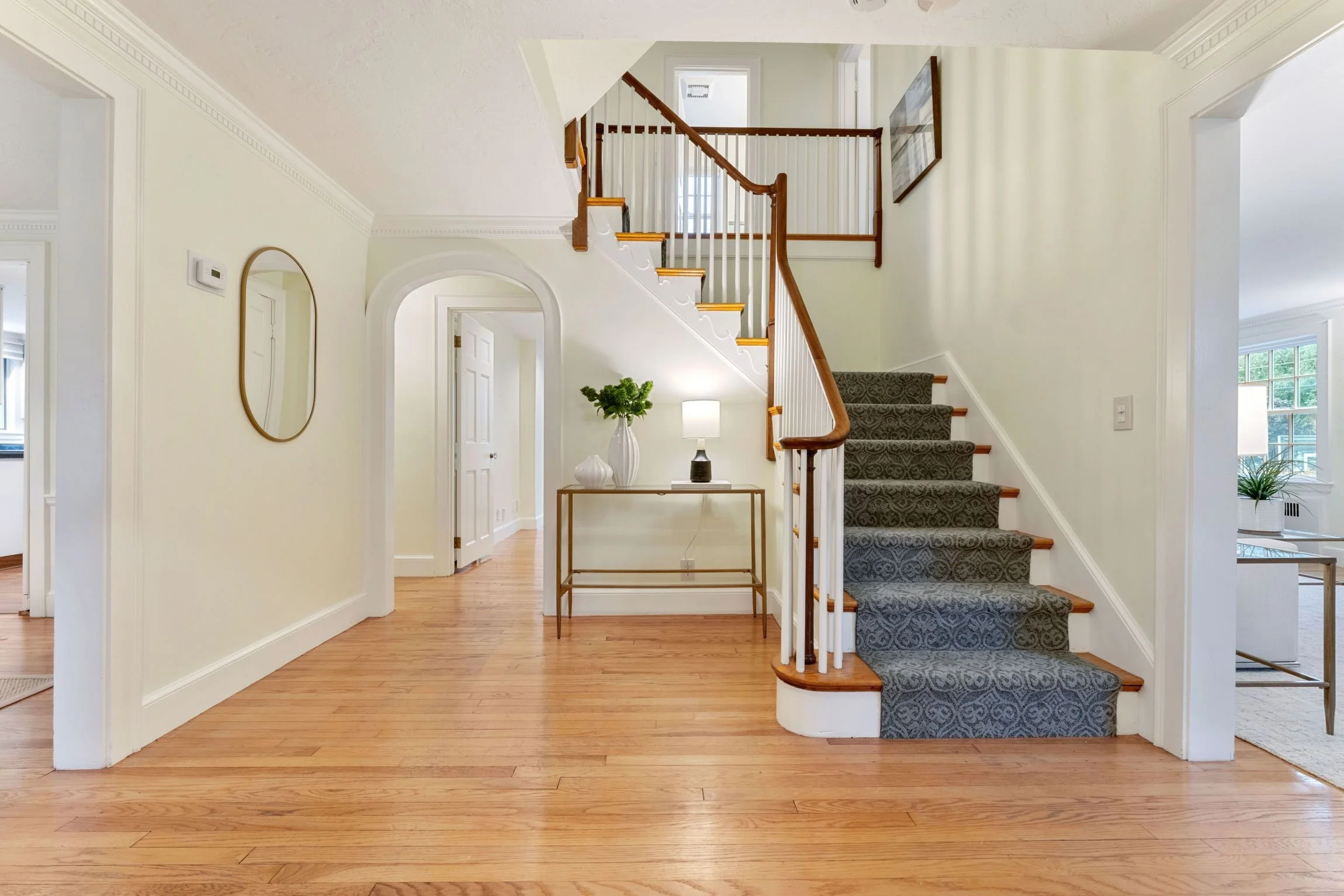135 Lewis Road, Belmont, MA
/Exceptional Space and Highly Desirable Neighborhood
135 Lewis Road, Belmont, MA
5 Bedrooms | 2 Full & 1 Half Bathrooms | 4,181 SF Interior | 8,441 SF Lot
Listed for: $1,875,000. Sold for $1,930,000.
Ideal Belmont Location
Nestled in the heart of Belmont, this delightful home is the perfect blend of tranquility and convenience. It’s situated on a charming, leafy side street just a stone’s throw away from the newly refurbished Payson Park. Imagine enjoying live evening concerts or afternoon fun in the new playground.
An Abundance of Space and Privacy
With over 4,000 square feet of finished living space spread across four floors, this home offers room for everyone and everything. The expansive and flexible main level floor plan invites you in, with a bright and airy family room addition and a large, open kitchen that seamlessly flows to a private back deck. Picture yourself savoring your morning coffee or hosting summer BBQs as you overlook the private yard.
Upstairs, five spacious bedrooms provide the perfect retreat for the entire family, complemented by additional spaces ideal for remote work or study. The lower level is designed for both fun and fitness, featuring a recreation/play area and a dedicated exercise room to keep everyone active year-round.
Comfort and Convenience
Newer oversized windows flood the home with natural light, while mini-split A/C systems ensure comfort during the warmer months. The attached 2-car garage with direct entry offers convenience, a nice bonus in this coveted neighborhood.
Location, Location, Location
When it comes to location, this home has it all. You're just moments away from award-winning restaurants, sport courts, and public transportation, with easy access to Cambridge and beyond. This is more than just a place to live—it's where your next chapter starts.
Photo Gallery:
























Virtual 3-D Tour:
Property Video:
Property Details
Interior:
Size: 4,181 SF
Rooms: 13
Bedrooms: 5
Bathrooms: 2 Full, 1 Half Bathrooms
Exterior:
Material: Shingles, Wood, Stone
Roof: Asphalt/ Fiberglass Shingles
Outdoors: Deck, Stone Walls, Garden, Walkways and Extended Driveway;
Parking: 2 Car attached garage with direct interior access
4 car driveway parking
Systems:
Heat: 5 Central Heat, Electric Baseboard, Hot Water Radiators, Gas, Electric
Cooling: 5 Ductless Mini-Split System
Hot Water: Tank
Electric: Circuit breakers
Laundry: Lower level laundry room
Other:
Year Built: 1935
Taxes: $18,332
Assessed: $1,736,000
Floor Plans
Contact Carolyn Boyle
617.962.7514
carolyn.boyle@sothebysrealty.com
1008 Massachusetts Avenue Cambridge, Massachusetts 02138







